Inside 10 of the world’s craziest futuristic homes
In a world where AI images seem to be ubiquitous, these stunning futuristic homes prove that human imagination can still create something mind-bending.
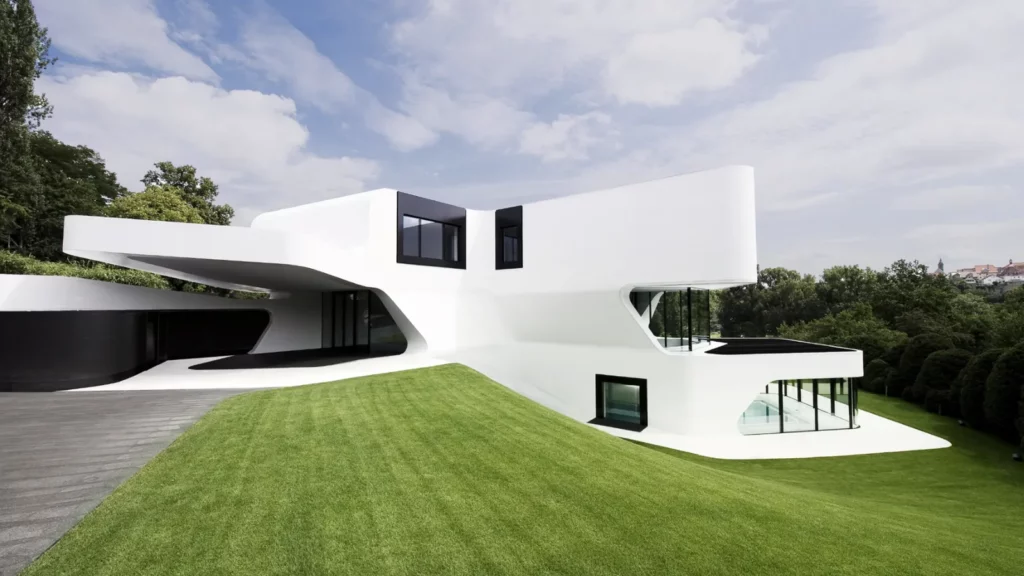
In the realm of residential design, the future has arrived. These futuristic homes, adorned with biomorphic curves, gravity-defying elements, sleek materials, and bold angles, may seem like creations from Hollywood or artificial intelligence dreams. However, they are not mere renderings or sets from a sci-fi movie; these are real homes inhabited by forward-thinking owners. From a stunning residence in Russia designed by the legendary architect Zaha Hadid to a prefab pinwheel-inspired house in Italy, these architectural marvels serve as futuristic works of art. Take a glimpse into the future of architecture with these ten captivating homes that are breaking new ground in design.
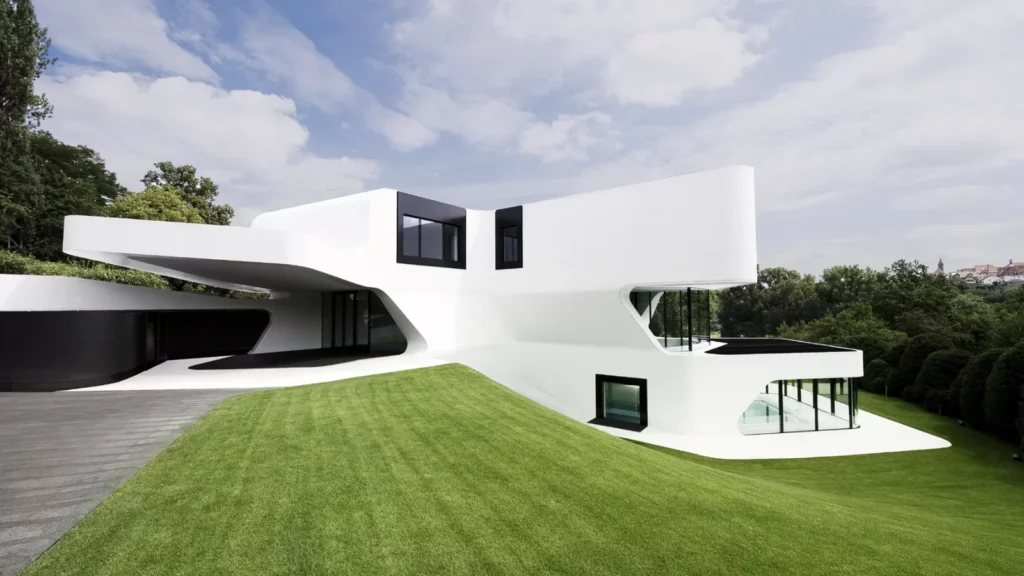
Dupli Casa, Ludwigsburg, Germany
The architectural firm J. Mayer H. drew inspiration for Dupli Casa from the footprint of the pre-existing family home on the site. Expanding and rotating the original footprint by 225 degrees formed the basis for the new site plan. This three-level residence features dominant curvaceous white surfaces, imparting a futuristic ambiance. The public spaces are situated on the ground level, with the upper and lower levels housing bedrooms and other private areas.

House on the Flight of Birds, St. Michael Island, Portugal
Located on St. Michael Island in the Azores region of Portugal, the House on the Flight of Birds was strategically designed to enable the owners to appreciate their surroundings, even during storms and high winds. Architect Bernardo Rodrigues implemented a wind-blocking wall along with various covered patios and courtyards. The interior showcases a double-height living room, and the kitchen is enclosed within the home’s two wings. The contoured roof deck provides panoramic views of the island’s north shore.

Croft House, Victoria, Australia
Croft House, situated on the south coast of Victoria, Australia, seemingly rises from the landscape like a silvery sand dune. Crafted by architect James Stockwell, this crescent-shaped residence not only embraces the natural surroundings but also provides shelter from the coastal winds. The exterior is adorned with zinc cladding, creating a striking appearance, while the interior features warm ash panels and compressed sand panels. Along the rear of the home, recesses form sheltered patios, and the front gracefully curves around a garden.
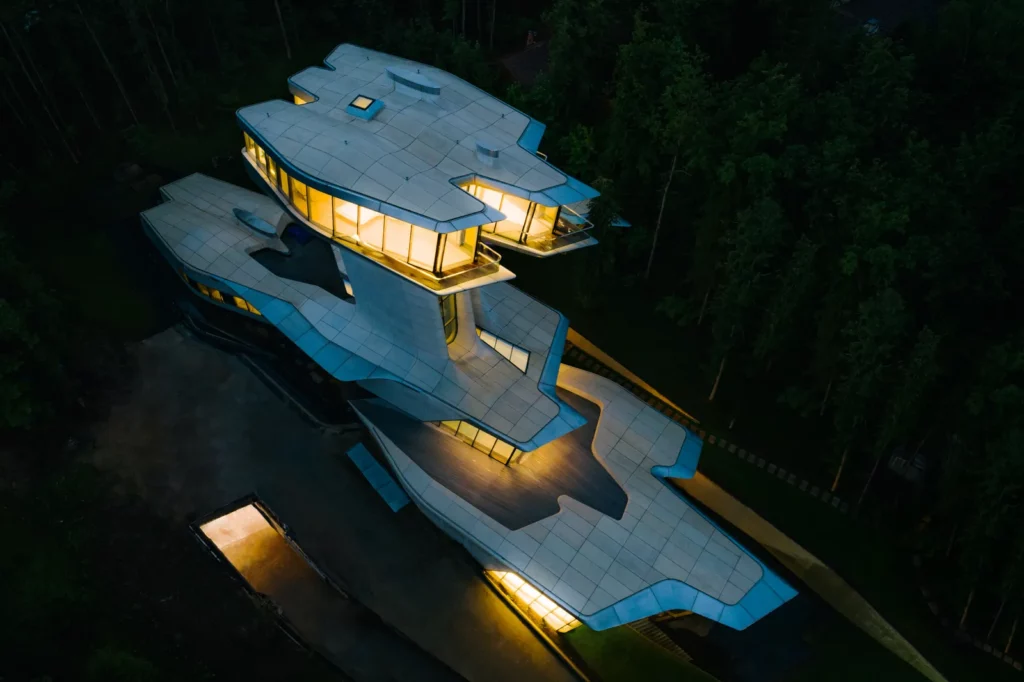
Capital Hill Residence, Moscow, Russia
The late Zaha Hadid, a Pritzker Prize-winning architect, designed this remarkable residence—her sole private residential project constructed during her lifetime—located on a hillside just outside Moscow. The house comprises two primary components, with one seamlessly integrated into the slope of the landscape and the other suspended over 65 feet in the air. The elevated level offers the owner panoramic views of the forest and the sky and is accessed through three concrete columns housing a staircase and a glass elevator. Spanning four levels, the home features an indoor swimming pool, a library, and a double-height main entrance, all reflecting Hadid’s distinctive organic-inspired style.
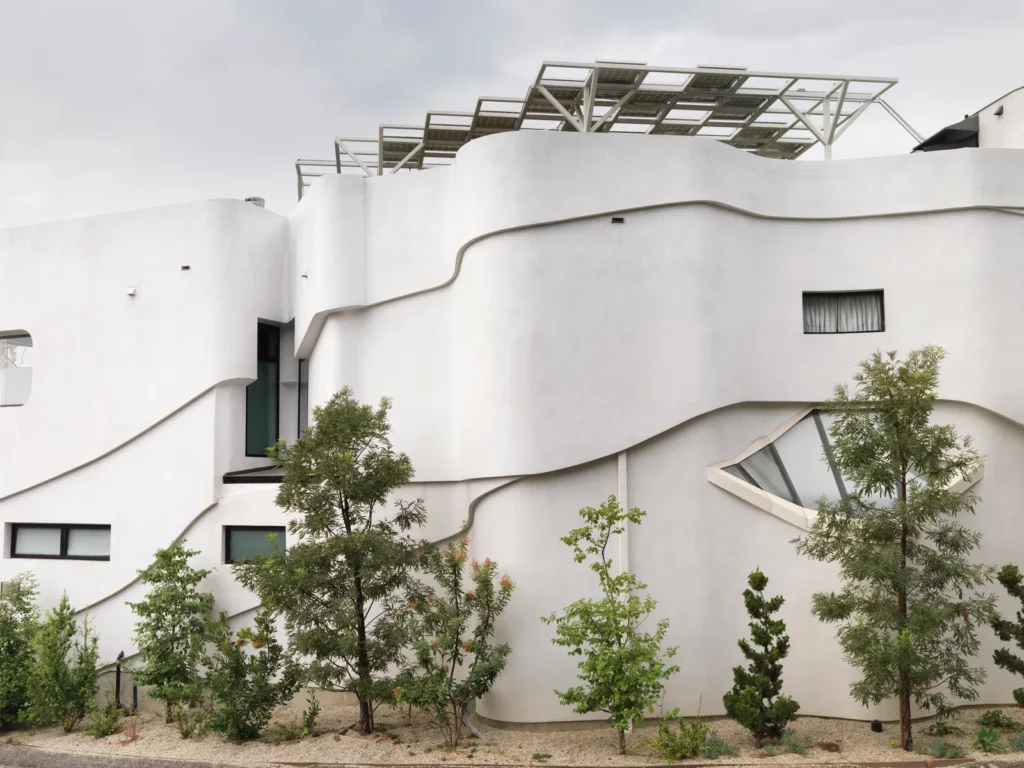
Green Greenberg Green House, Los Angeles, California
Architect Beth Holden of New Theme undertook the transformation of a 1940s ranch into a modern family home in Los Angeles. The LEED silver–certified residence was centered around a spacious courtyard, maximizing views and promoting natural ventilation. Sliding glass walls enable both levels of the home to seamlessly connect with the outdoors, and the roof has been converted into a backyard and garden, featuring a canopy with a solar panel. Soft curves adorn the exterior, and this motif extends into the interior, notably in the flowing, undulating staircase that connects different levels.
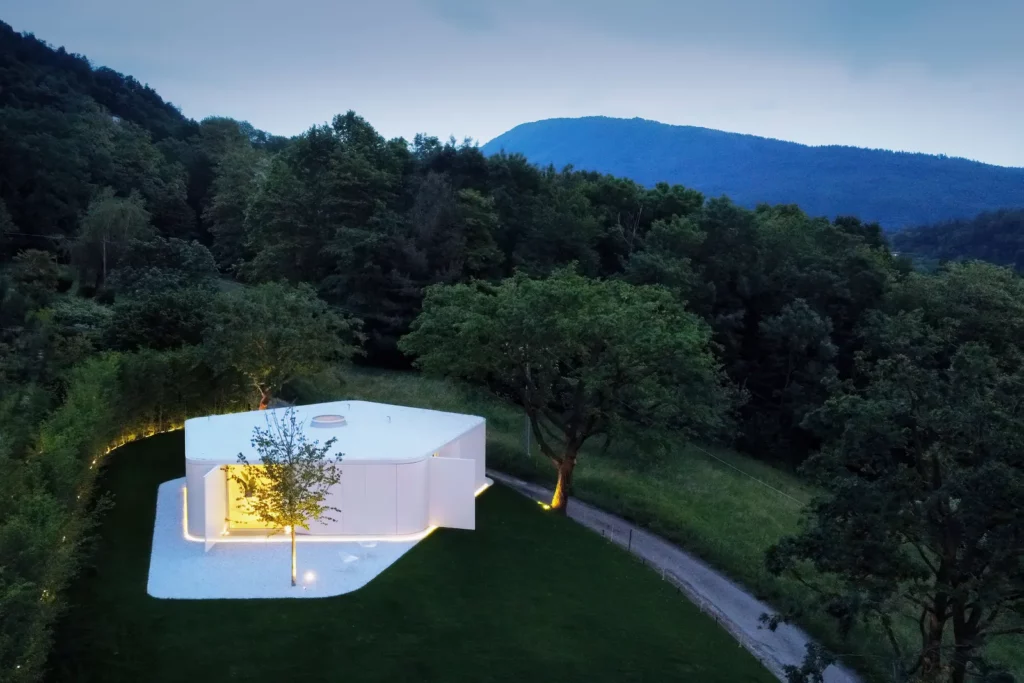
Pinwheel, Luino, Italy
Perched in the hills near Lake Maggiore in Italy is Pinwheel, a prefabricated wood house crafted by JM Architecture. Erected in just six months, the pentagon-shaped home was conceived as a one-floor pavilion with a modest basement level. The residence features fin-like shutters that open perpendicularly to its rounded edges, evoking the form of a pinwheel. At the heart of the building lies a circular skylight and a staircase, around which the remaining living spaces unfold.

Shapeshifter, Reno, Nevada
In Reno, Nevada, the innovative architectural firm OPA designed a unique residence for two art collectors and dealers. Transforming the site, situated on a bluff within an established neighborhood, the architects let the new topography guide the structure of the house. Crafted from long zinc panels and extensive glazing, the faceted exterior showcases an angular aesthetic, seemingly emerging from the earth.
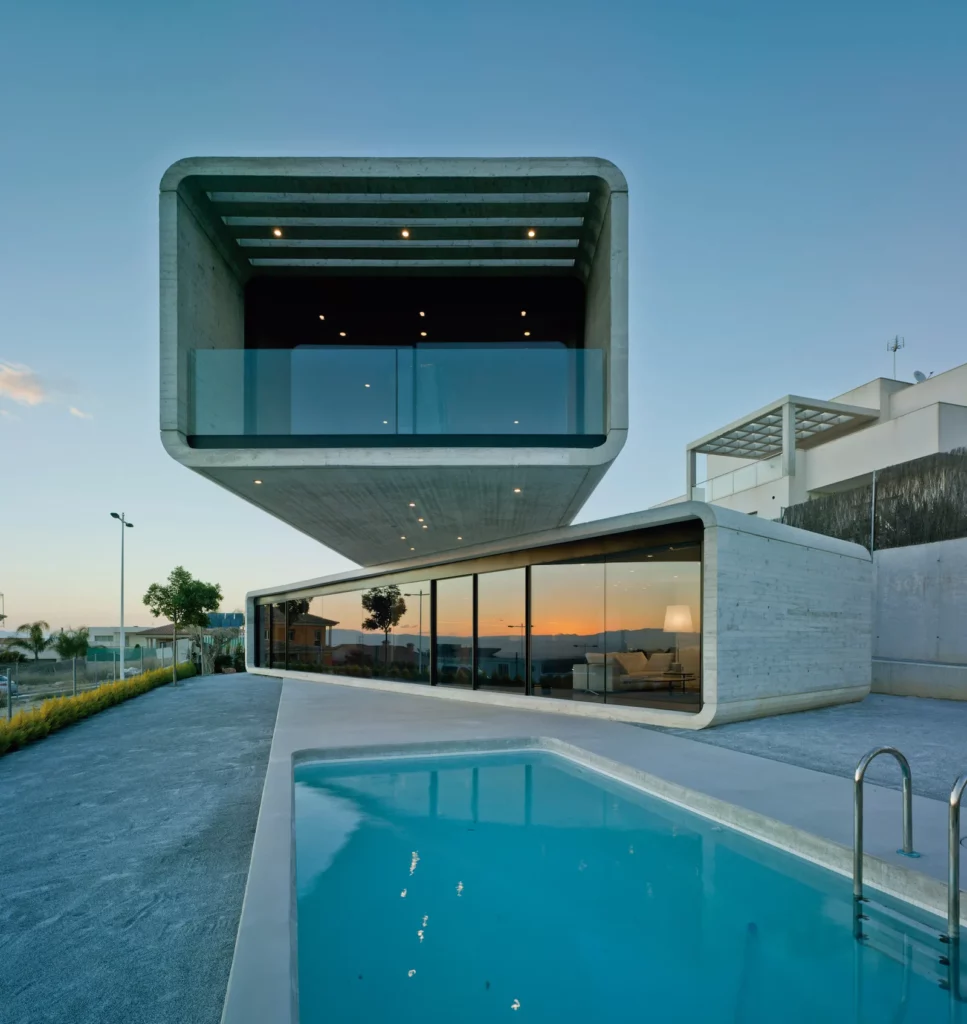
Crossed House, Murcia, Spain
In Murcia, Spain, the Crossed House, designed by Clavel Arquitectos, presents a striking architectural feat with its apparent defiance of physics. The residence consists of two stacked concrete-clad forms positioned at a 35-degree angle to each other. The lower level provides views of the gardens and pool, while the upper level is oriented to capture scenic mountain views. Notably, the second-story extends over 30 feet in a cantilevered fashion, offering shade to the pool area and lower facade.
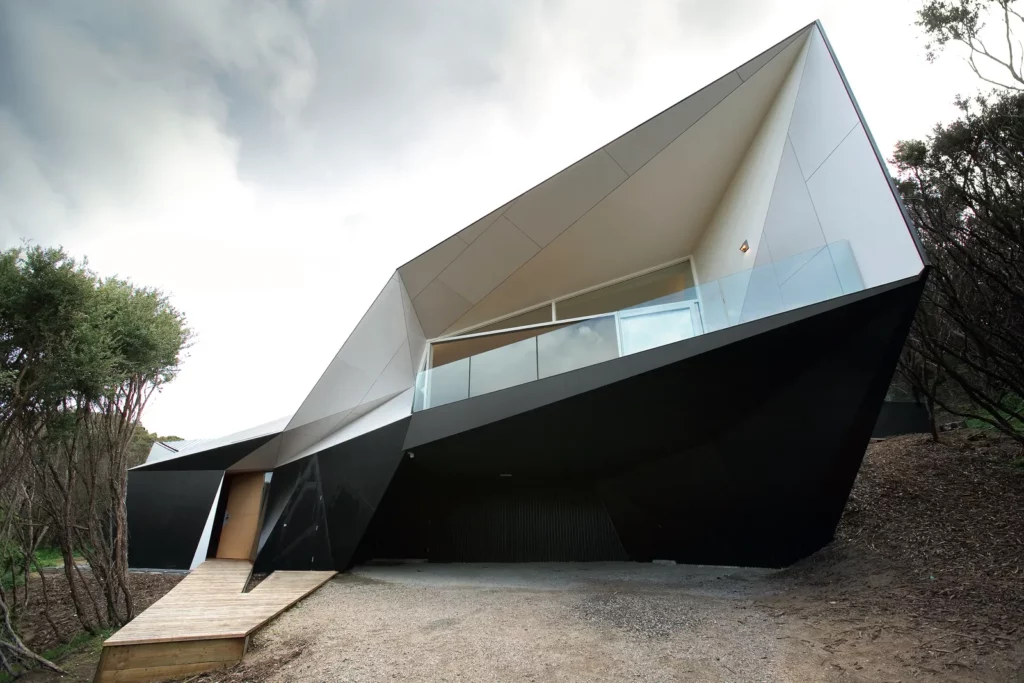
Klein Bottle House, Melbourne, Australia
Situated in the coastal town of Rye in Melbourne, Australia, this distinctive weekend home by architecture firm McBride Charles Ryan was crafted on a challenging site. The design draws inspiration from the mathematical principle of the Klein bottle and origami, evident in its unconventional shape and faceted exterior. The black and white residence is centered around a courtyard, with a striking red staircase spiraling around it to connect different levels. The living and dining area, positioned at the top of the staircase, offers panoramic views of the scenic surroundings.

Wave House, Mikkeli, Finland
The Wave House, crafted by Finnish architect Seppo Mäntylä for Polar Life Haus, a wood home manufacturer, showcases a modern interpretation of the traditional log cabin. Drawing inspiration from boat and airplane designs, the architect infused sweeping curves into the facade. Positioned above a picturesque lake, this single-story home, constructed from pine, glass, and steel, offers breathtaking views. The cantilevered terrace, along with fully glazed walls in the living room, primary bedroom, and sauna, allows residents to immerse themselves in the natural beauty of the surroundings.




