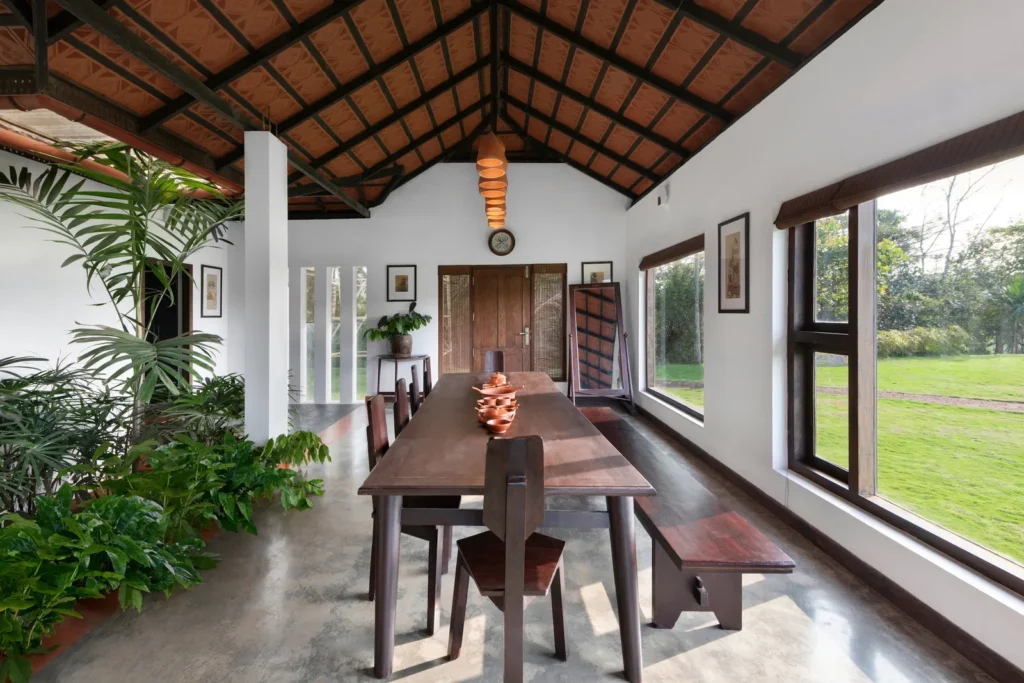Explore 5 beautiful courtyard designs in Kerala that embrace nature
In these tranquil Kerala abodes, dreamy courtyards take centre stage—transforming the heart of the home to a verdant haven.
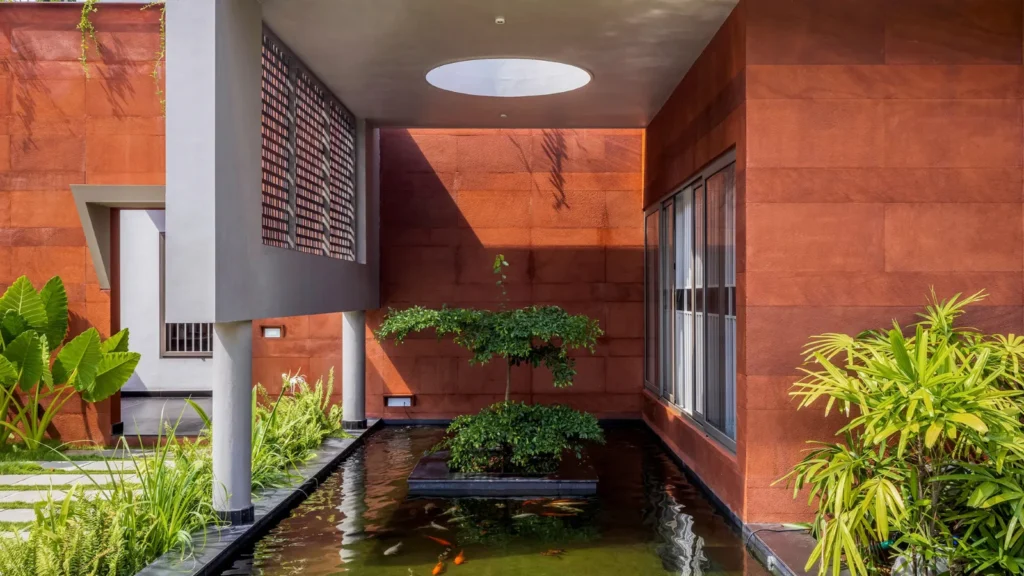
Amidst the tranquil vistas of South India, the essence of nature seamlessly integrates into the walls of homes, bestowing upon them a timeless allure. Courtyard designs, particularly in Kerala, evolve into vibrant extensions of the verdant surroundings, emerging as captivating architectural elements for reflection and contemplation. Delving into the archives of LuxeDigest India, we present 5 captivating courtyard designs in Kerala homes that transcend traditional boundaries, transforming indoor spaces into enchanting sanctuaries.
Nature Lives Indoors In This Thrissur Home
When a client desires both privacy and a connection with the outdoors, architects Manuraj C. R. and E. R. Amal Suresh of Thrissur-based i2a Architects Studio faced the challenge head-on. Their solution? Crafting an inward-looking floor plan featuring courtyards, lush trees, and a perpetual breeze. “Our aim was to ensure privacy for this Thrissur bungalow, shielding it from the street and neighboring houses on all sides, while maximizing views of the surrounding landscape. The architecture needed to harmonize with nature, not dominate it,” explains Manuraj, emphasizing the desire to create a tranquil sanctuary amidst the urban chaos. Amal adds, “It felt as if inspiration descended from the heavens when we conceived the design blueprint. Remarkably, the clients approved the very first plan.”
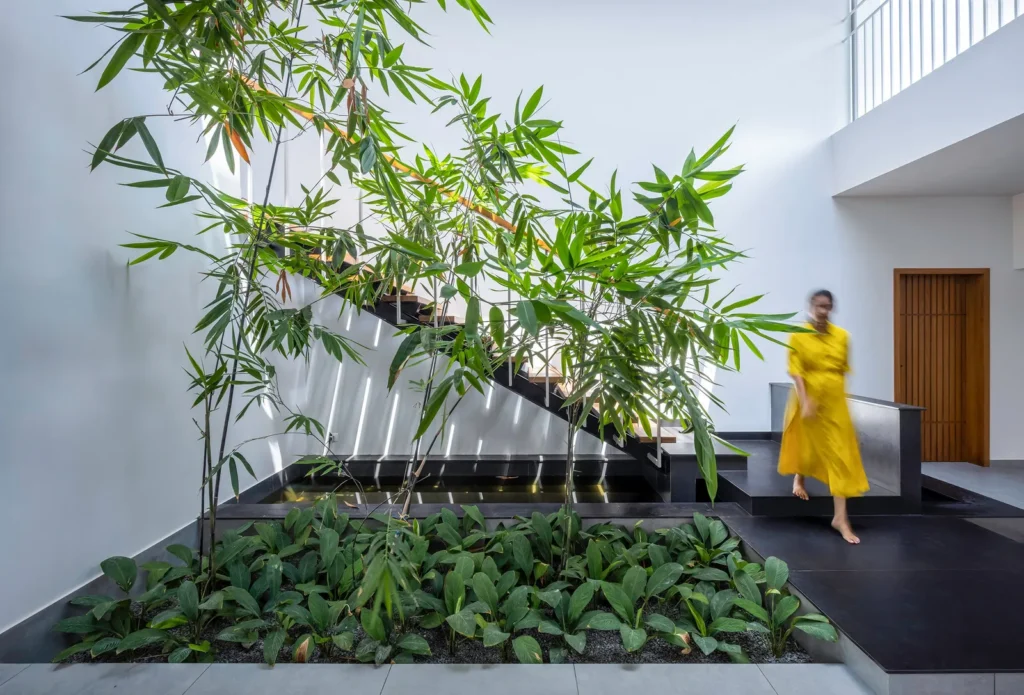
The home unfolds in linear planes and volumes, its rationalist design elements sharply contrasting with the natural surroundings. This juxtaposition extends to the color palette, where the Agra red stone exterior contrasts with the ivory interior, creating a warm-cool interplay. Throughout the space, greenery intertwines, reaching its zenith in the courtyard, forming a lush pocket garden. “By maintaining harmony between the built form and nature, we fostered a deep connection between the occupants and their environment,” explains Manuraj. “The synergy of form, color, and landscape elicits a profound sense of admiration for the beauty of nature within the design.” – Vaishnavi Nayel Talawadekar
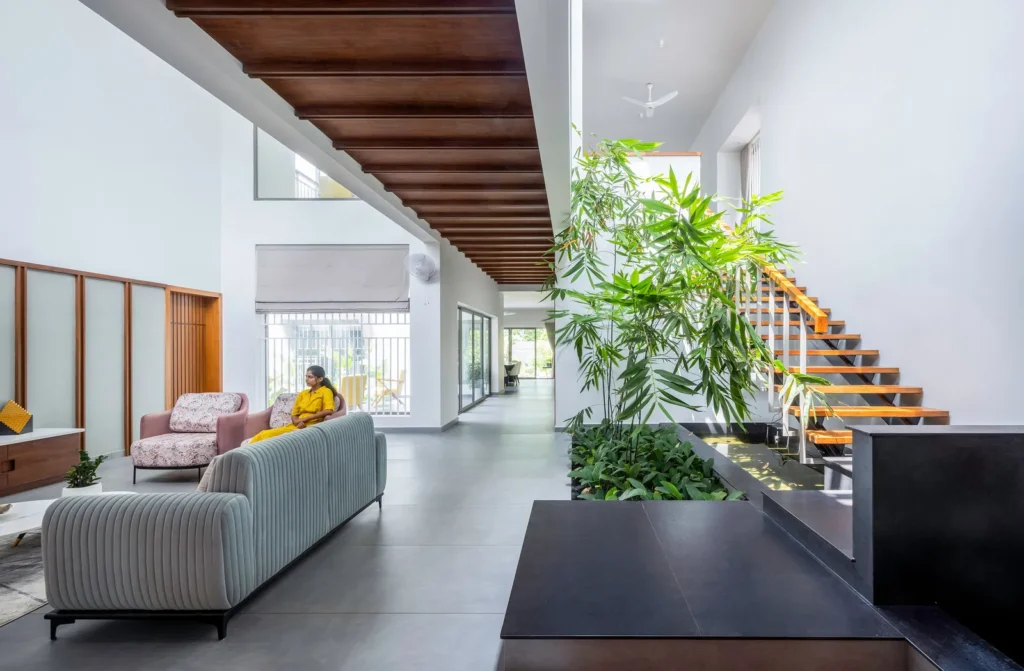
A Traditional Kerala Home For Conversations
When a family of four commissioned ARK Architecture Studio to design their Kerala home, it was essential to incorporate elements of the region’s traditional architecture, particularly due to its proximity to the revered Padmanabhaswamy Temple in Thiruvananthapuram. A glance at the house reveals abundant nods to tradition—verandahs, locally known as “thinais,” green courtyards adjacent to bedrooms reminiscent of agraharams, traditional Brahmin settlements, and a generous display of typical vernacular style.
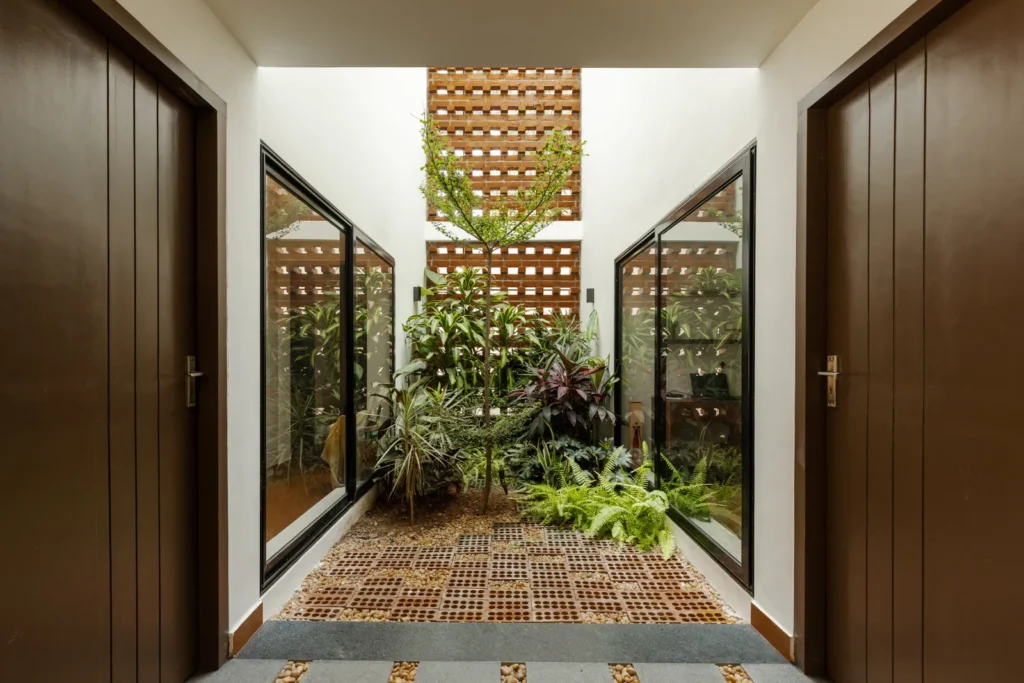
The open layout was meticulously crafted to facilitate the natural flow of wind throughout the south-west facing house. An elevation was ingeniously designed to seamlessly blend traditional and tropical design elements. “We introduced a perforated screen using terracotta jaalis to optimize airflow within the house, strategically placing only essential elements on the elevation. The balcony area and outside thinnai space were adorned with a sloping roof, which became a central feature of the front facade. The addition of brick jaalis against a backdrop of lush green plants further enhanced the overall aesthetic of the residence,” explained the architect duo. – Shweta Vepa Vyas
This Tranquil Villa Engages Air, Water And Light
Situated on an aged property surrounded by family-owned bungalows, this Kerala home on the outskirts of Thrissur faced the challenge of its proximity to a bustling traffic junction, just 150 meters away. To address concerns of light, ventilation, passive cooling, and privacy, Adarsh Rajendran, Shabin S Shajahan, and Gokul GS of Monsoon Projects turned to the traditional Nalukettu style of construction prevalent in the region. This style typically incorporates a central courtyard, which in this case, was designed as a natural landscape within walls. “The inner courtyards serve as serene oases, separating the house from neighboring plots while offering tranquil views and ensuring the desired privacy,” explains Shabin.
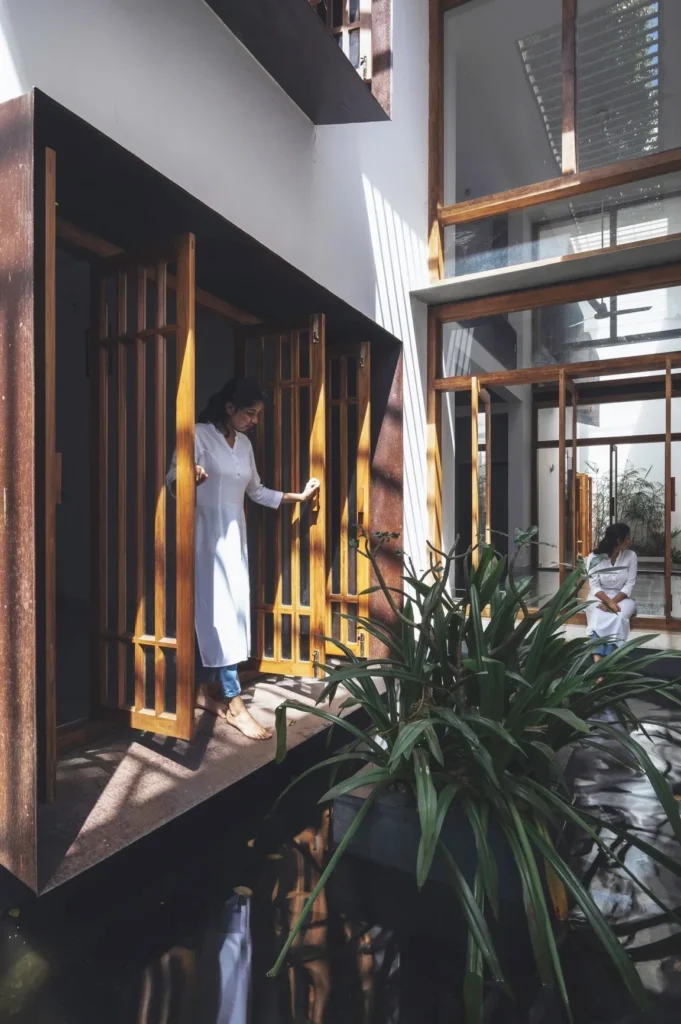
“Prior to positioning the koi pond and skylights, we conducted a thorough analysis of sun and wind patterns,” explains Gokul. The strategic placement of the koi pond allows breeze to pass over, cooling it in the process, before dispersing it through the central courtyard. This evaporative cooling mechanism effectively reduces temperatures within the house. Additionally, a stack effect is utilized to ensure that warm air rises and exits through the top of the courtyard. “Given Kerala’s climate, where humidity poses more challenges than high temperatures, this approach proves particularly effective,” adds Adarsh.
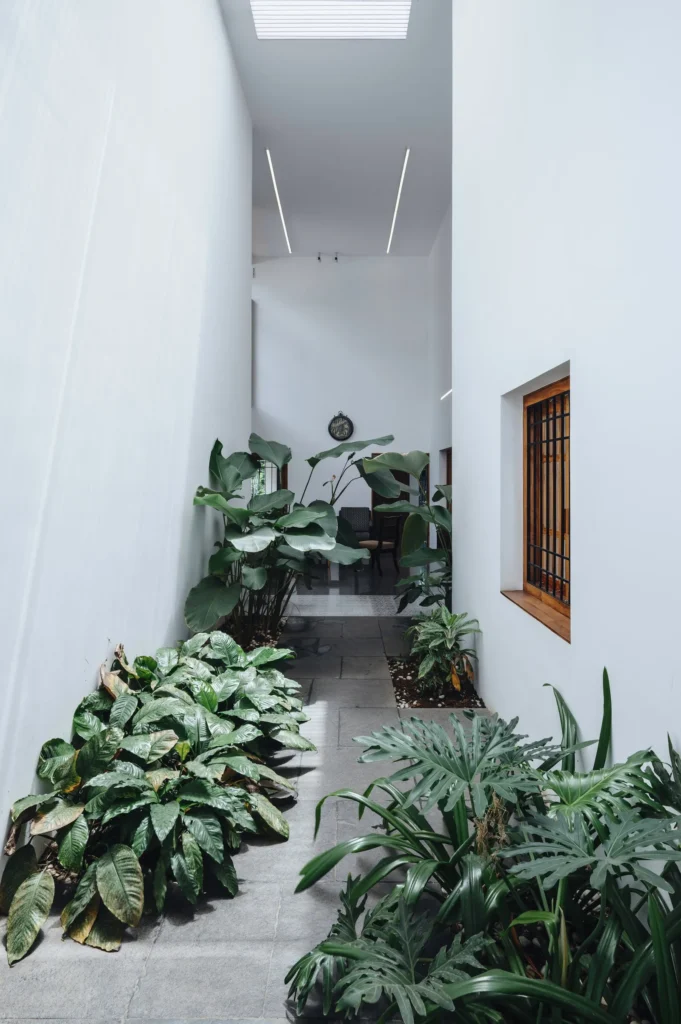
A Modern Take On Kerala’s Traditional Design
When a family of four made the decision to return to their roots in the village of Payyoli, Kerala, they envisioned a home that would serve as the focal point of their lives. Their vision included a dwelling that honored the state’s rich culture and traditions while embracing the surrounding natural environment. Thus, a sprawling 10,000-square-feet residence was conceived, drawing inspiration from traditional Malabar architecture. “Our design philosophy, rooted in biophilia, takes cues from the ‘tharavadu’ or ancestral homes of Kerala. The façade is meticulously crafted to harness the westerly breezes, establishing a serene and sheltered environment on the leeward side,” explain principal architects Nikhil Mohan and Shabna Nikhil of Thought Parallels Architecture.
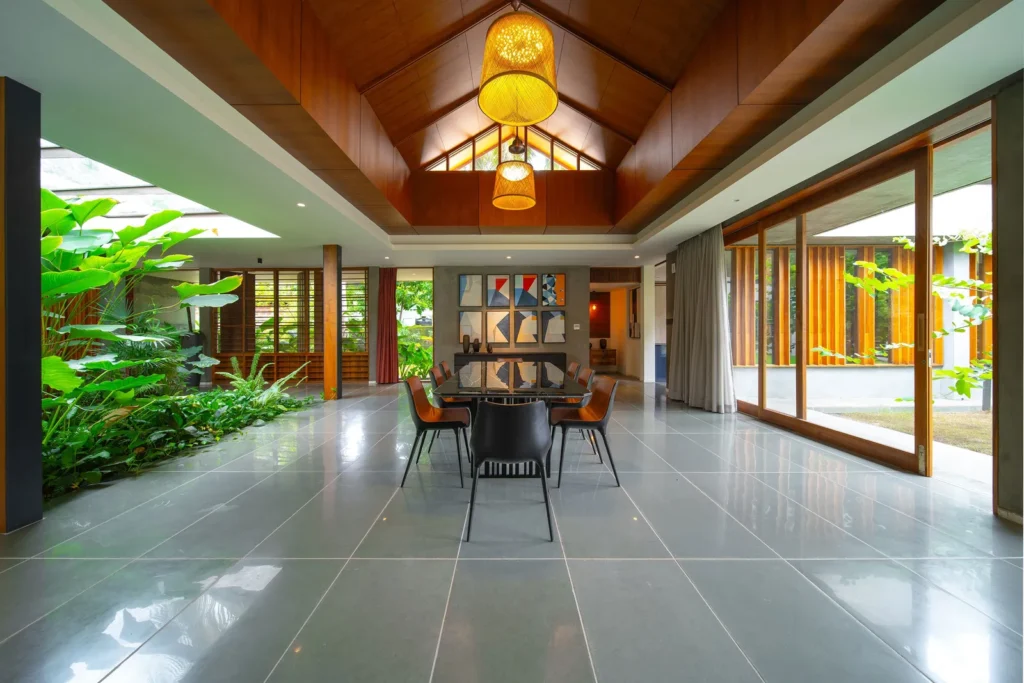
A lengthy corridor, adorned with a bespoke wooden louvered screen, serves as the entrance to the main family living room. This screen not only ensures privacy and ventilation but also introduces a touch of theatricality by playing with light throughout the day. Crafted with vertical louvers, it eliminates the need for additional lighting in the outdoor verandahs; as dusk falls, the home illuminates, resembling a glowing lantern and casting a dreamlike ambiance. Moving further inside, the informal living room awaits—a cozy haven for the family to unwind together. Flanked by courtyards lush with tropical foliage on either side, it seamlessly transitions into the family dining area. The use of Kota stone flooring, coupled with the verdant surroundings, aids in maintaining a comfortable temperature indoors.
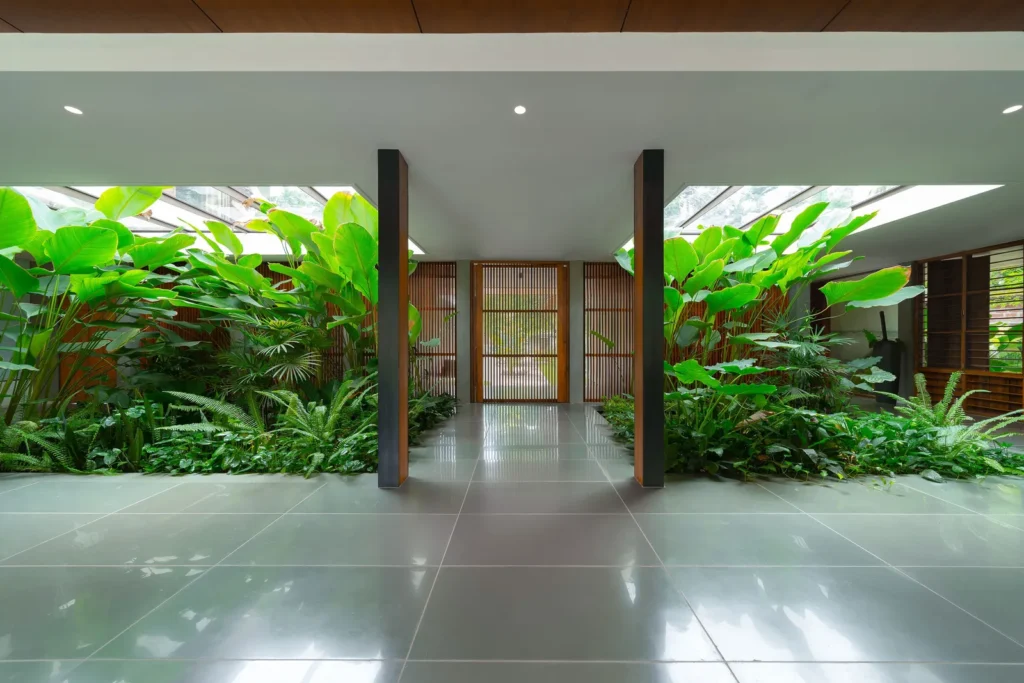
A Kerala Home Offering A Serene Escape
Featuring colonnade verandas, courtyards, lofty ceilings, and airy folding doors, this Wayanad residence in Kerala, envisioned by Mohammed Afnan and Arun Shekar of Humming Tree, stands as a delightful and contemporary haven. The house seamlessly blends art, furniture, and eco-friendly elements, utilizing locally available materials such as clay, terracotta, and reclaimed wood. Courtyards and double-height ceilings take center stage in this 3,200-square-foot bungalow, creating a harmonious living space.
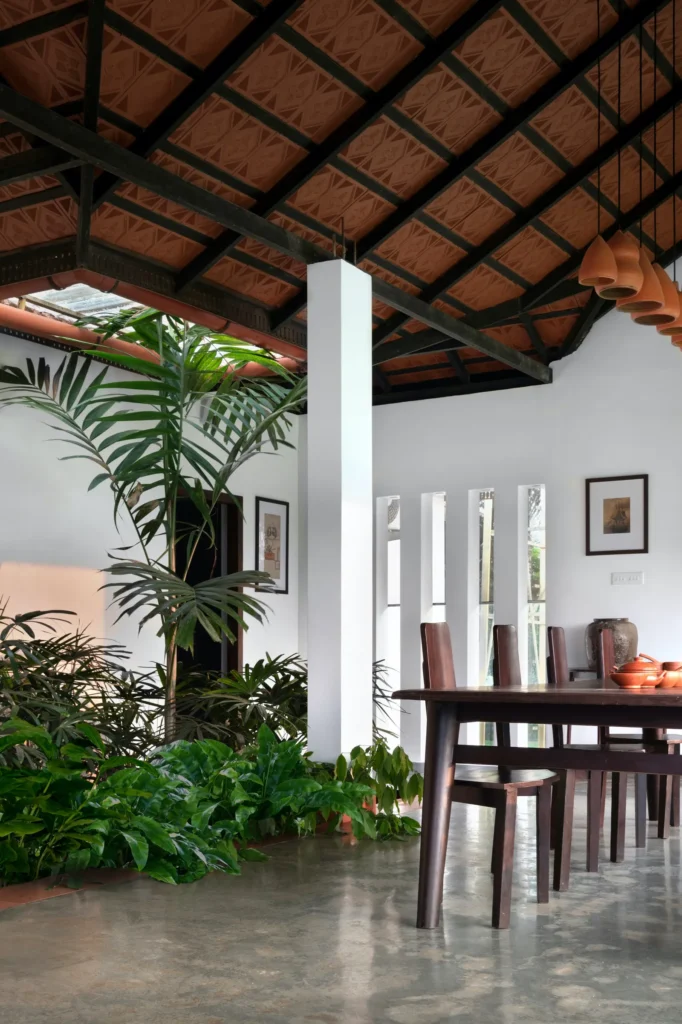
Afnan elaborates, “We started with a clean slate and embraced what the site and its surroundings naturally offered, incorporating earthy tones to delineate spaces both visually and practically throughout the entire residence. It was a rewarding process, paying homage to the essence of ‘God’s own country’.” Thanks to the strategic placement of the courtyards, the house maintains a refreshing coolness throughout the day, seamlessly integrating the outdoor and indoor environments. Adjacent to the dining area lies a lush green expanse, with towering trees extending into the nearby forest.
