Penguin India’s Gurgaon office is the dreamiest creative space for an editor
A walk through Penguin India’s Gurgaon office, designed by SJK Architects, provides valuable insight into the evolution of modern, Indian workspaces.
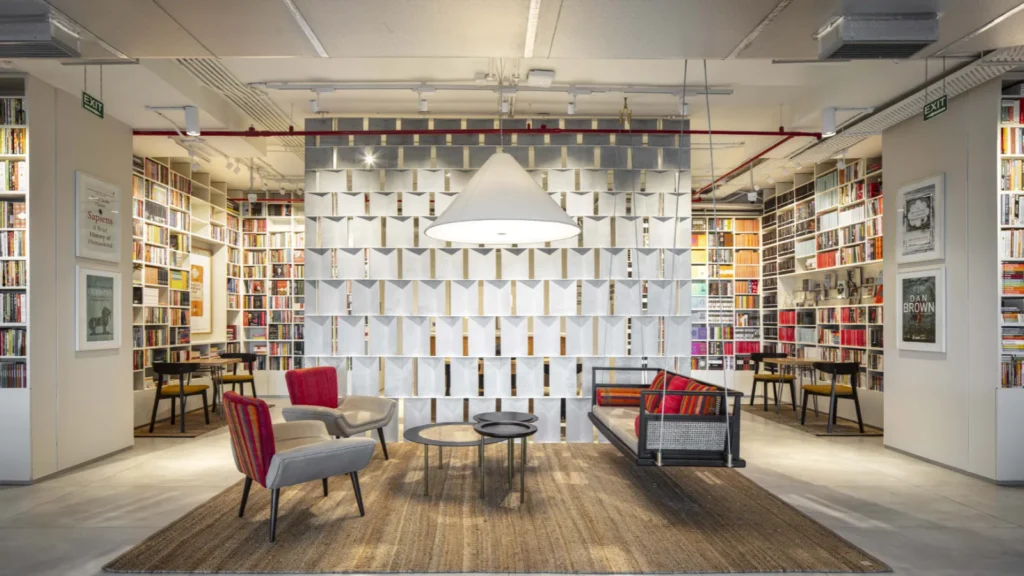
In an era where remote work is increasingly prevalent, the design of workplaces has taken on a new significance for both employers and employees. The rise of hybrid work models has shifted the focus from offices merely being functional spaces for productivity to becoming experiential environments that encourage collaboration, innovation, and the cultivation of company culture. Architects and designers are tasked with redefining traditional office spaces, leading to pioneering approaches that prioritize flexibility, creativity, and employee well-being.
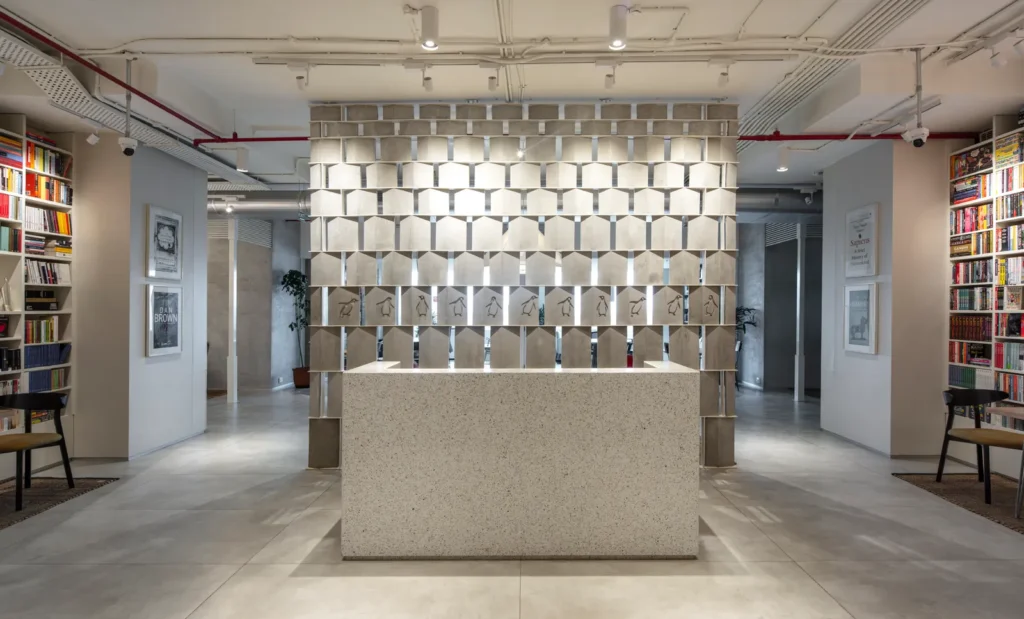
At the entry, a minimalist concrete reception desk set against a handcrafted, see-through partition sets the restrained yet sophisticated tone. Penguin-shaped motifs engrave the screen, creating a captivating entrance.
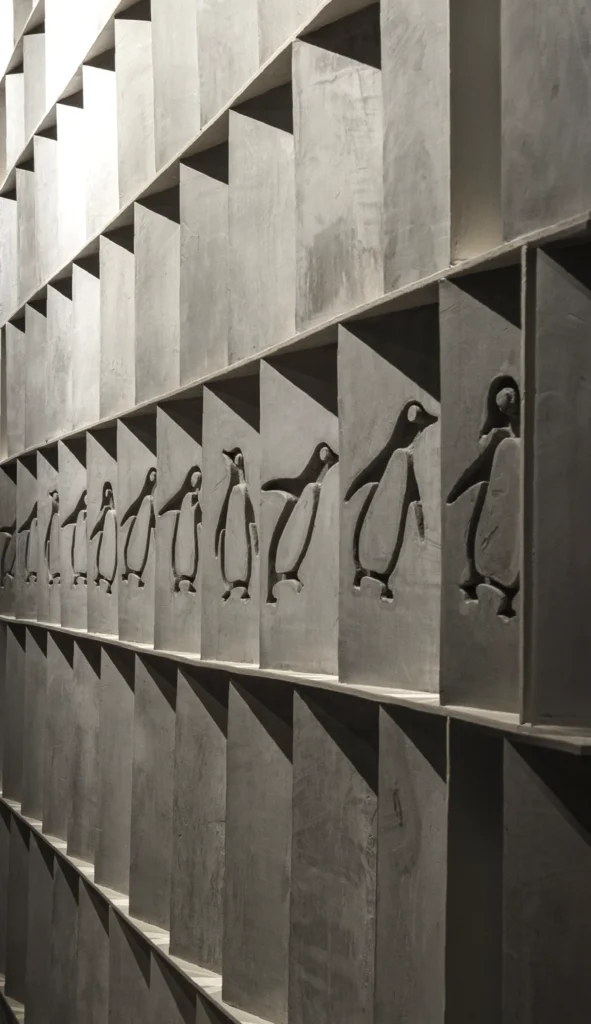
As Penguin India shifted to a hybrid work model, they opted for a downsized office space in Gurgaon, scaling down from 13,000 to 6,000 square feet. To facilitate this transition, Penguin India Gurgaon collaborated with SJK Architects, a renowned Mumbai-based architecture and design firm with a 33-year legacy. SJK Architects boasts an impressive portfolio, including projects such as the flagship FabIndia store in Mumbai and offices for the global consulting firm Egon Zehnder.
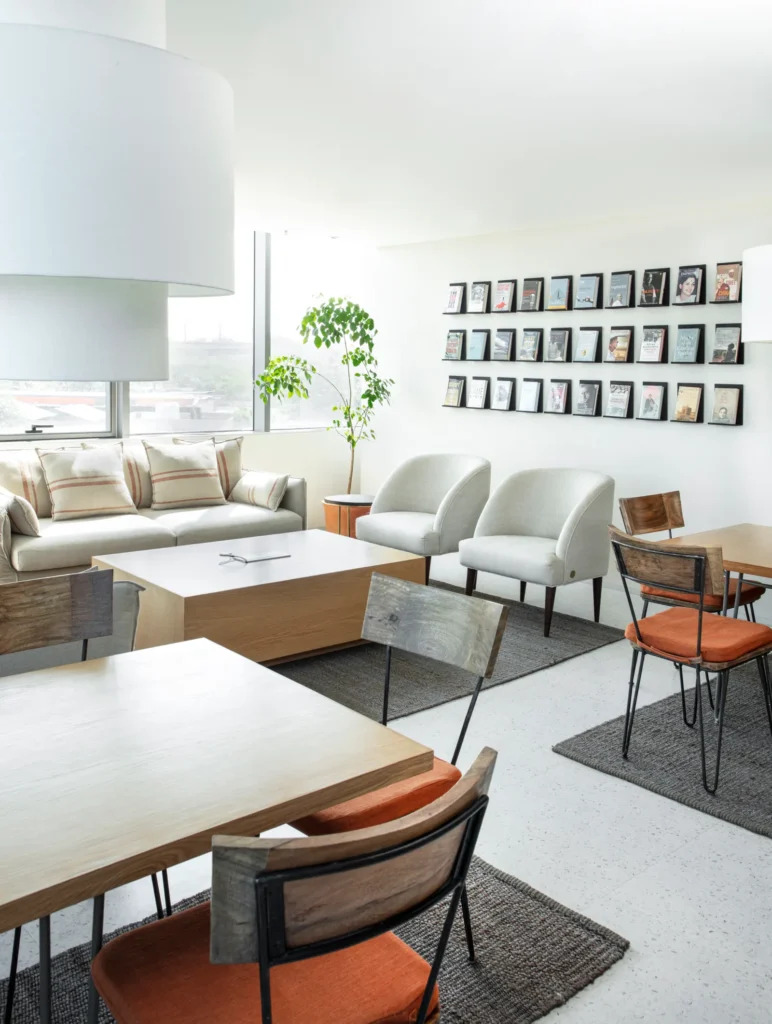
Crafted to encourage free-flowing dialogue among book-lovers, the central and eastern clusters of the space feature a blend of lounge and round-table seating, resembling cozy living rooms. – Nivedita Gupta
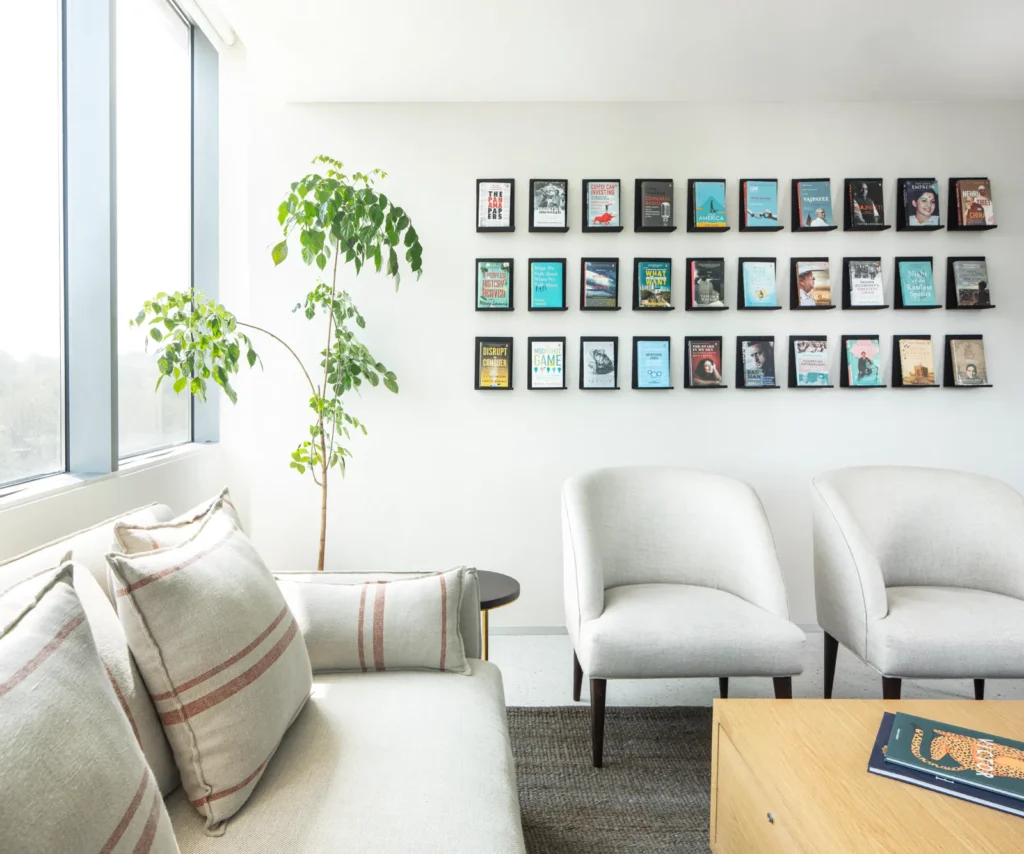
An all-white meeting space exudes a warmth that vibrant colors often struggle to match. – Niveditaa Gupta
“Our design evolved from the need for adaptable spaces,” explains principal architect Roshni Kshirsagar. This involved moving away from conventional cubicle setups and rigid swivel chairs, instead integrating elements that foster a sense of informality, akin to gathering at a friend’s eclectic home rather than a traditional office. Central to this approach was the layout, conceived as a series of interconnected spaces and corridors, each delineated by bookshelves, pillars, or transparent partitions, fostering connectivity while maintaining distinctiveness, enabling various modes of work. At the heart of the office are three communal clusters, serving as dynamic hubs for both formal and informal meetings, offering diverse seating options.
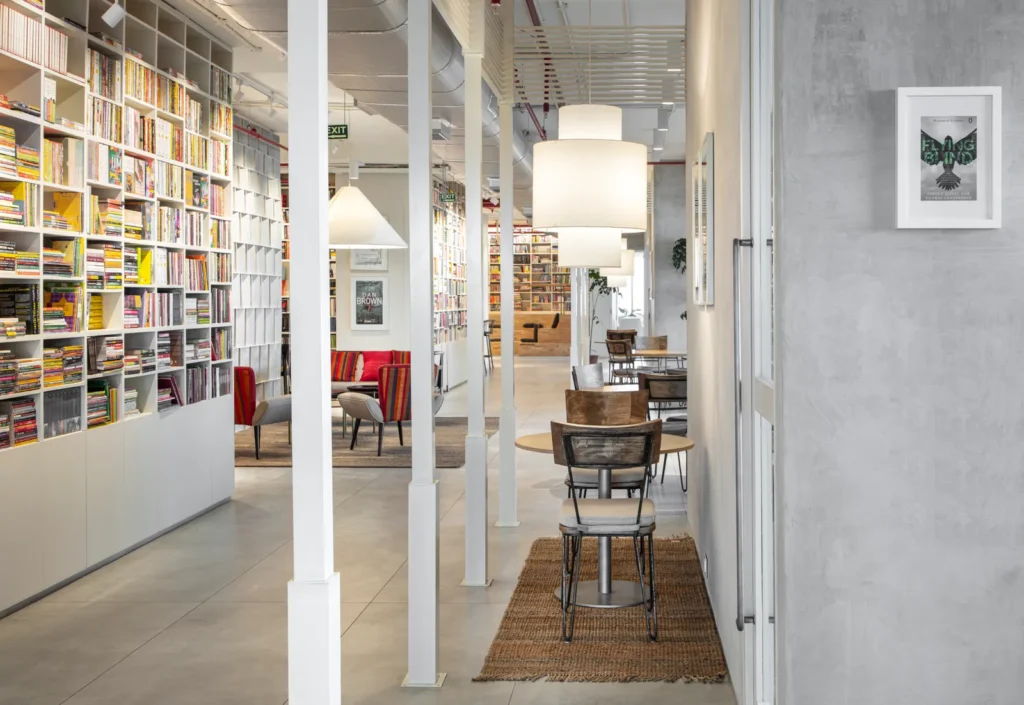
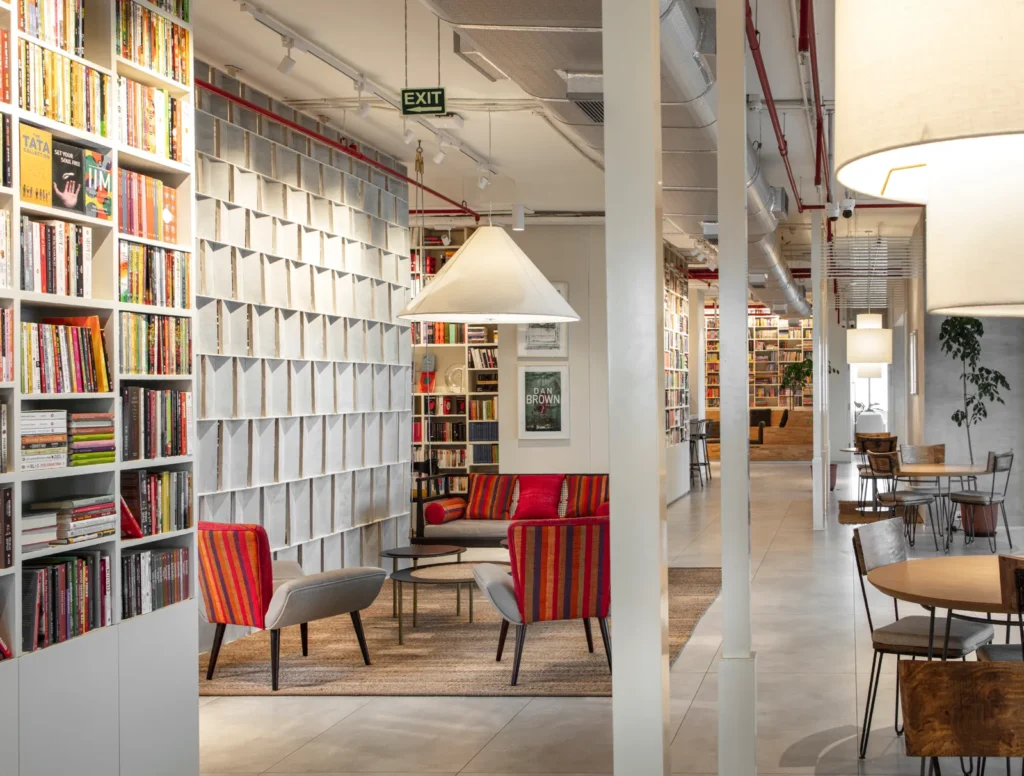
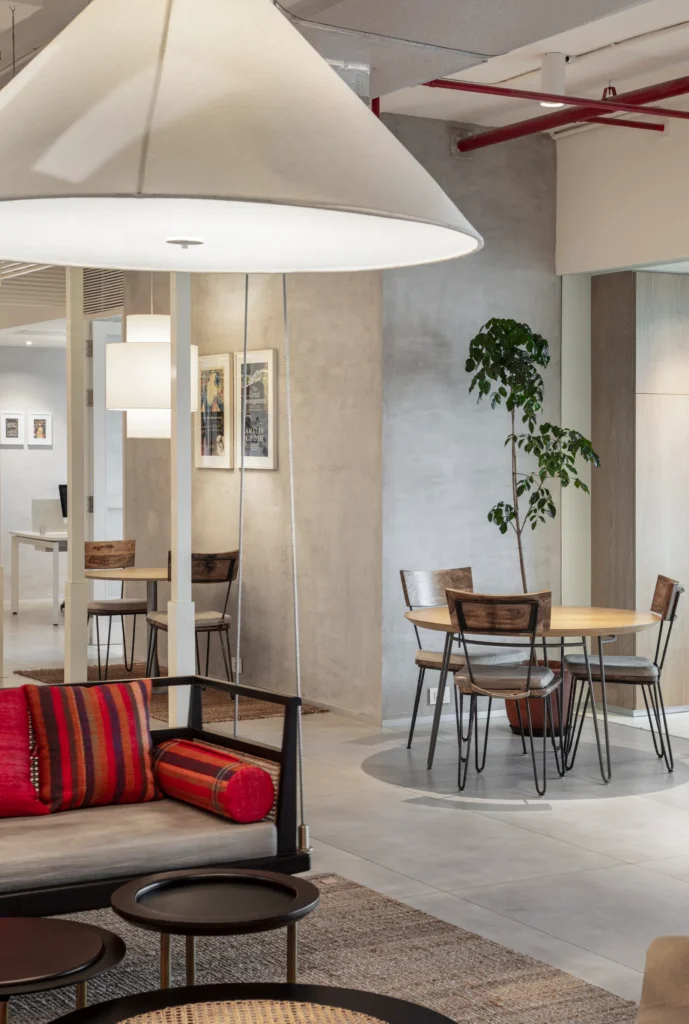
“Users can tailor these versatile spaces to suit their needs, whether for a casual coffee chat, a leisurely discussion with authors, or a focused work session,” explains Kshirsagar. “The outcome is an environment that empowers individuals to customize their workspace, promoting a conducive atmosphere for creative productivity.”
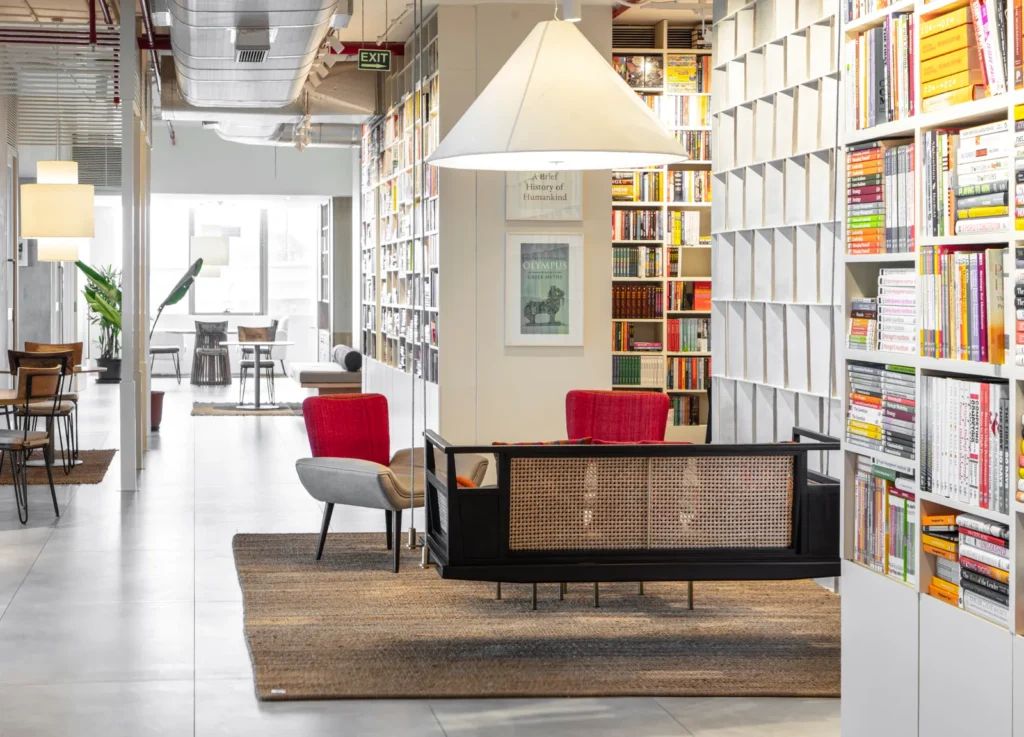
A swing from Design ni Dukaan, dressed in colourful upholstery, combines with the book-lined shelves to lend some more light-heartedness.Niveditaa Gupta
Material Play
When envisioning a traditional office setting, grey typically comes to mind: somber, clinical, and devoid of warmth. Surprisingly, grey dominates the Penguin office, but it defies such stereotypes. Employed by SJK Architects in the form of brutalist concrete elements, complemented by cool whites and subtle hints of color, and bathed in natural light — grey exudes an inviting ambiance.
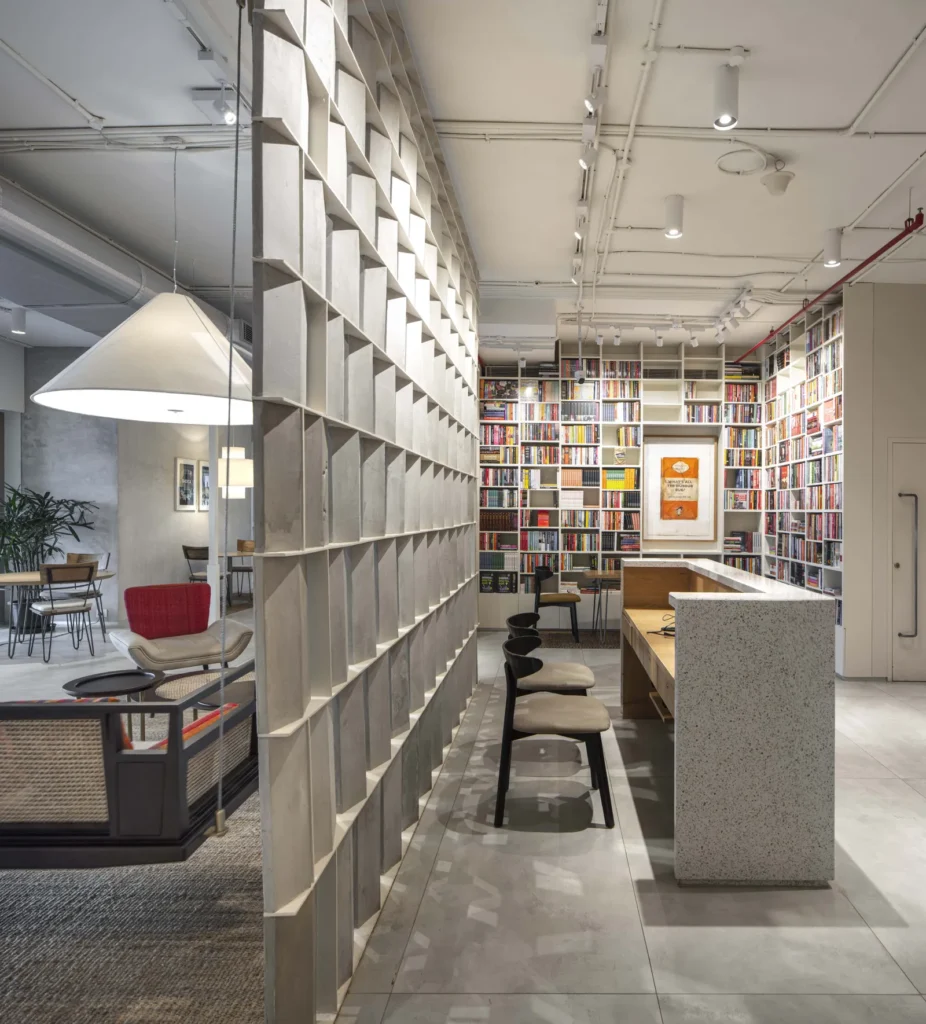
An Enduring Legacy
Securing a commission from a brand with nearly a century of history is no small achievement. It comes with the added responsibility of reimagining a well-established brand identity in ways that resonate with the local office culture and evolving work practices. With their open layout and modern office seating design for Penguin India Gurgaon, AJK architects pay homage to the essence of storytelling—encouraging free-flowing conversations that ignite creativity and innovation.



