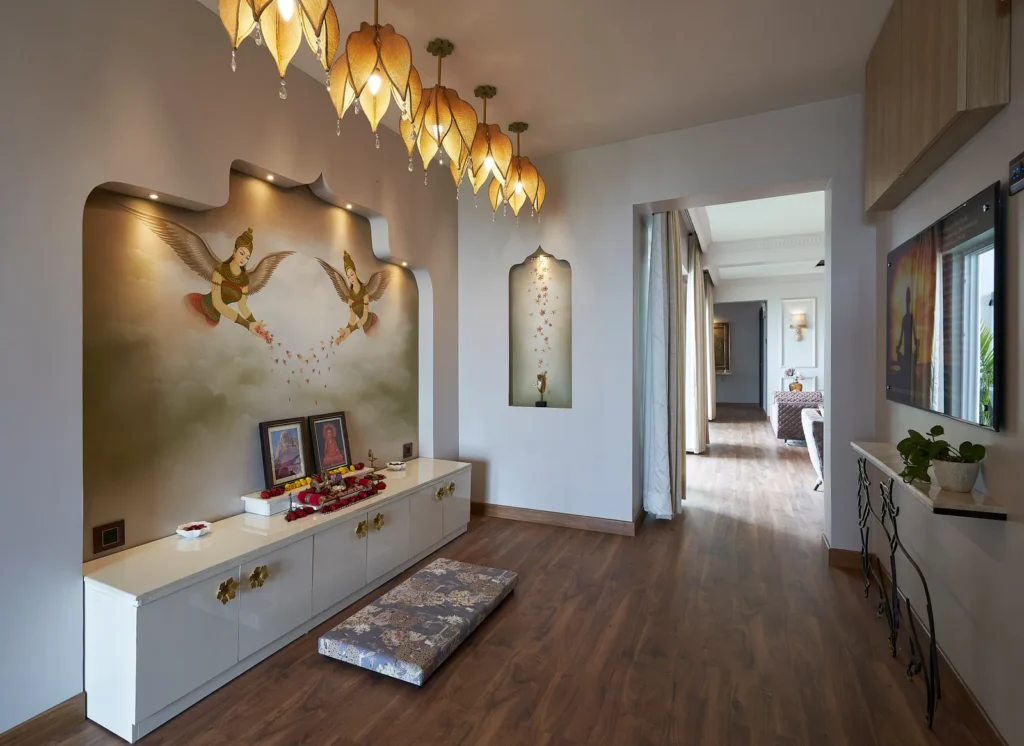6 Eclectic Indian homes inspired by the unexpected
These delightful homes from the LuxeDigest archives present a novel story.

In our ever-evolving world of innovation, design transcends boundaries, embracing a fusion of boundless creativity and unexpected elements. Presented by LuxeDigest India, these Indian homes epitomize ingenuity, defying conventional inspirations to become captivating canvases of expression for architects and designers, each with its own distinctive narrative. From charming pastel hues evoking a dreamlike sorbet palette to meticulously crafted Vastu-compliant homes designed around chakra vibrations, we showcase residences that celebrate the unexpected and redefine the essence of home living.
Gurugram: A Raw Home Inspired By Sand Dunes
Nestled on the 20th floor of a luxurious housing society in Gurugram, this 2,800-square-foot residence draws inspiration from the myriad travels of its adventurous homeowners. Tasked with the project, architects Rohan Gera and Nishtha Duggal, co-founders of The Concreate Story, were challenged to infuse the urban rawness of the cityscape while steering clear of the predictable decor often found in luxury apartments. Embracing the directive, the architects crafted a home that honors the essence of sand dunes and deserts.
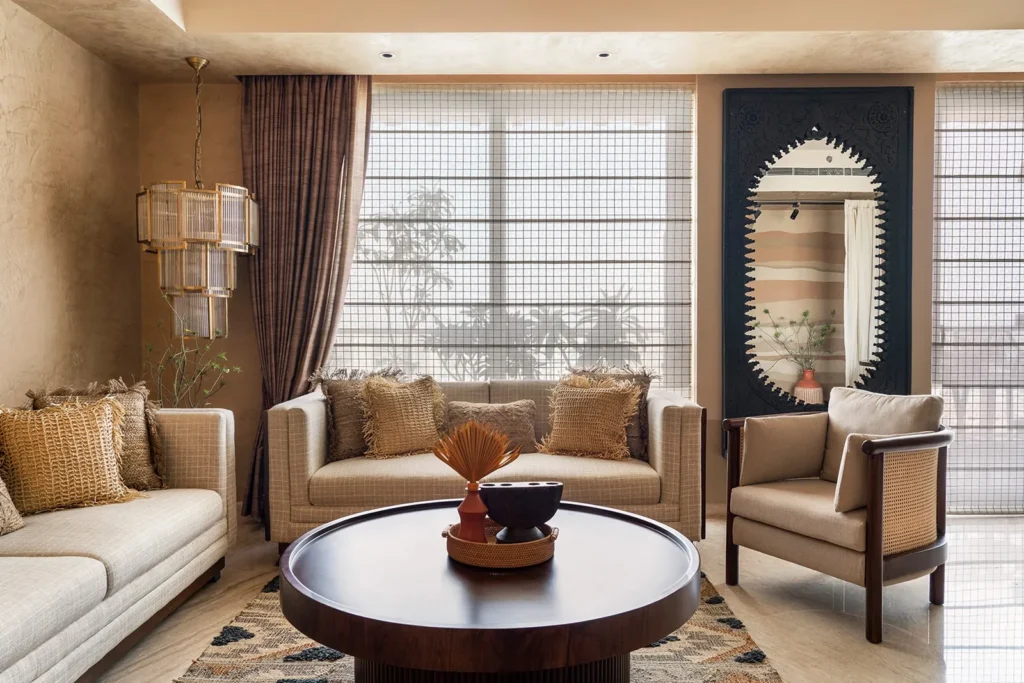
The home serves as a canvas for the harmonious interplay of materials, boasting two bedrooms, a study lounge, four bathrooms, and a household staff’s quarter. Embracing the raw desert ambiance, natural sand-based plasters adorn the walls, while lime wash contributes to the cooling effect reminiscent of desert dwellings. The main bedroom features textured paint known as ghibli, adding depth to the design. Teak serves as the backbone material throughout the house,” remarks Duggal. Local artisans were enlisted to achieve a rustic finish, infusing the design with the rugged essence of the desert landscape. – Rashmi Haralalka
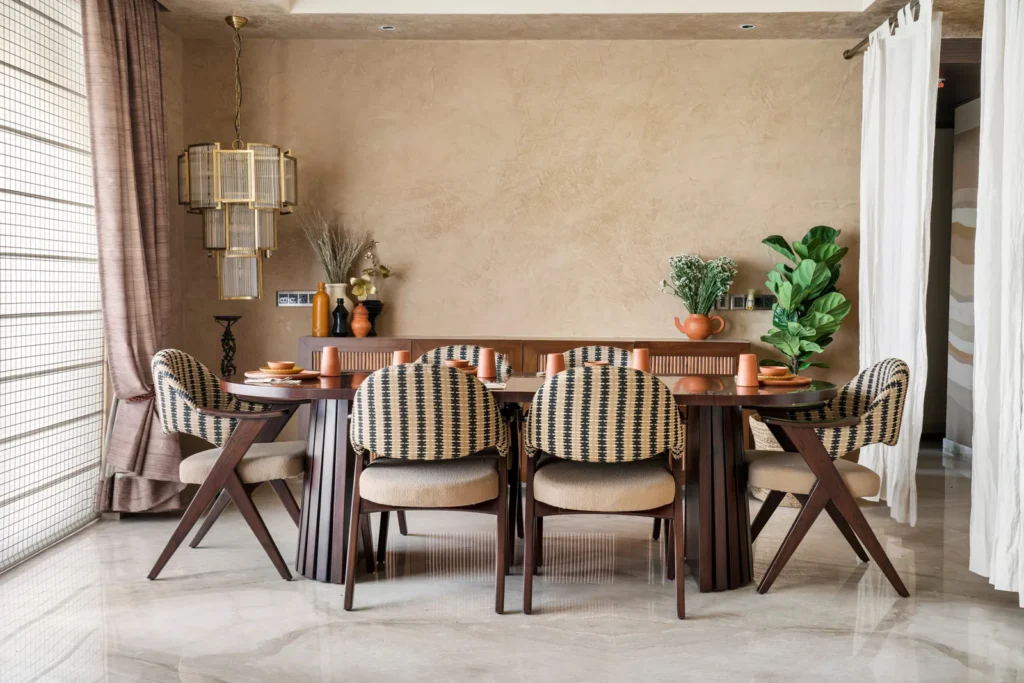
Bengaluru: Bringing A Game Of Golf To Life
With its distinctive tilted wall and sweeping curved roof, this striking bungalow crafted by The Drawing Board pays homage to the homeowner’s passion for golf. Positioned near a golf course, principal designers Meera Rajendra and Akhila Kumar found serendipitous inspiration for the project. “An eight-degree slant symbolizes a golfer’s club stance. We chose to tilt one wall at that precise angle to resonate with the site and the owner’s passion,” explains Meera. At the heart of the home lies this slanted shear wall, finished in blue oxide, seamlessly connected to a parabolic roof—an element that effortlessly integrated into the design process, according to the duo. The rear of the roof is also skewed by nearly three feet. The restrained material palette took a supportive role, allowing this standout feature to take center stage.
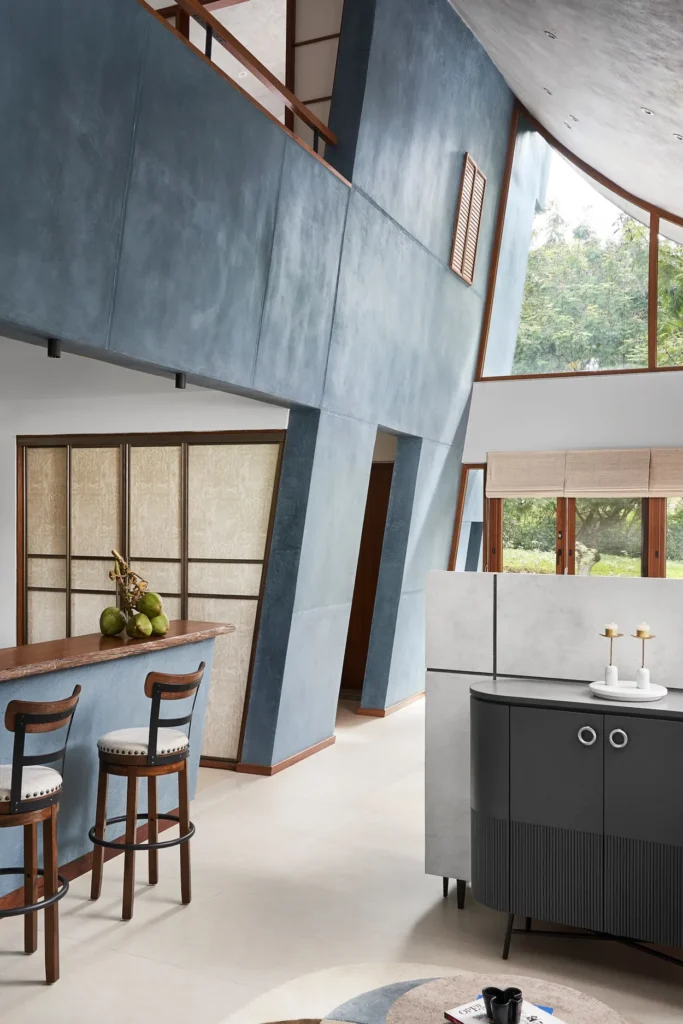
Ravindra Mokshagundam, the project engineer in Bengaluru, recalls the meticulous attention to detail demanded by both designers, insisting that the wall must slant precisely at eight degrees. “Neither seven degrees nor nine would suffice,” he explains. “It serves as both sculpture and function. While we required additional footage on the first floor, strict zoning regulations prevented us from expanding the ground level footprint. The slanted wall provides the extra carpet area on the upper floors.” Moreover, the wall serves a dual purpose of revelation and concealment. Strategically placed punctures foster dialogue between spaces, facilitating seamless connectivity throughout the home. – Devyani Jayakar
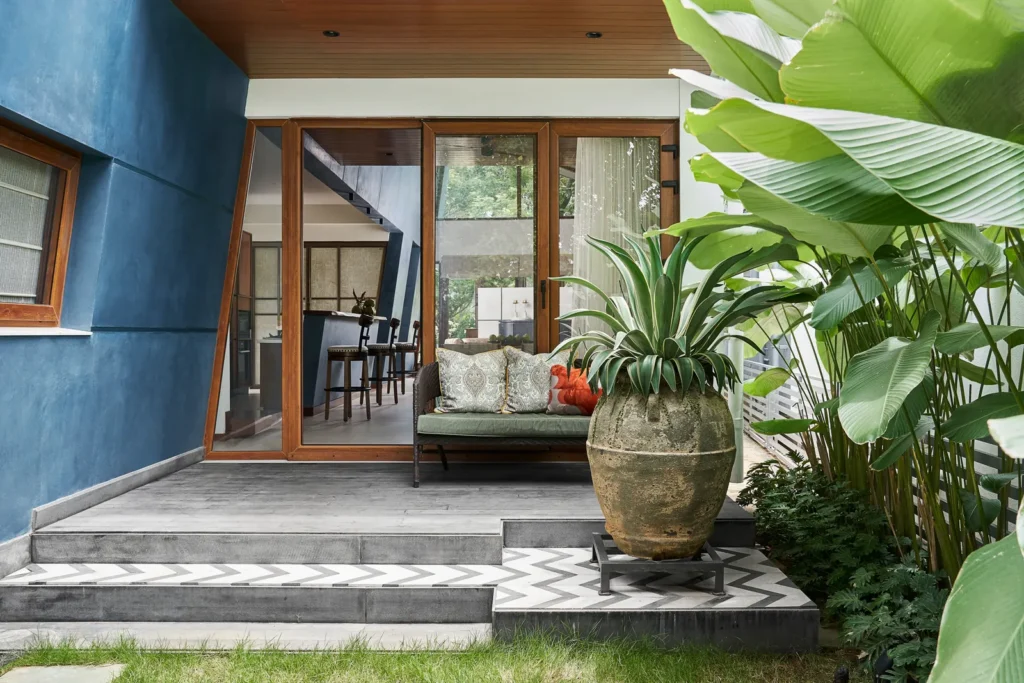
Mumbai: Dip Into A Sorbet-Coloured Dreamland
In Mumbai’s Bandra-Kurla Complex, nestled amidst a minimalist aesthetic of beige and white tones, this pastel home, envisioned by Jesal Lodha, Principal Designer of The Little Details, exudes simplicity, elegance, and tranquility. “One partner adores colors while the other leans towards neutrals. The challenge was to merge these divergent preferences into a cohesive space that resonates with both equally,” explains Lodha, who crafted this sanctuary for a young couple yearning for a peaceful retreat. After thoughtful deliberation, a harmonious color palette emerged, artfully expressing both personalities without overpowering the space. The result? A “Sorbet-inspired oasis” that embodies a modest yet profound appreciation for well-being.
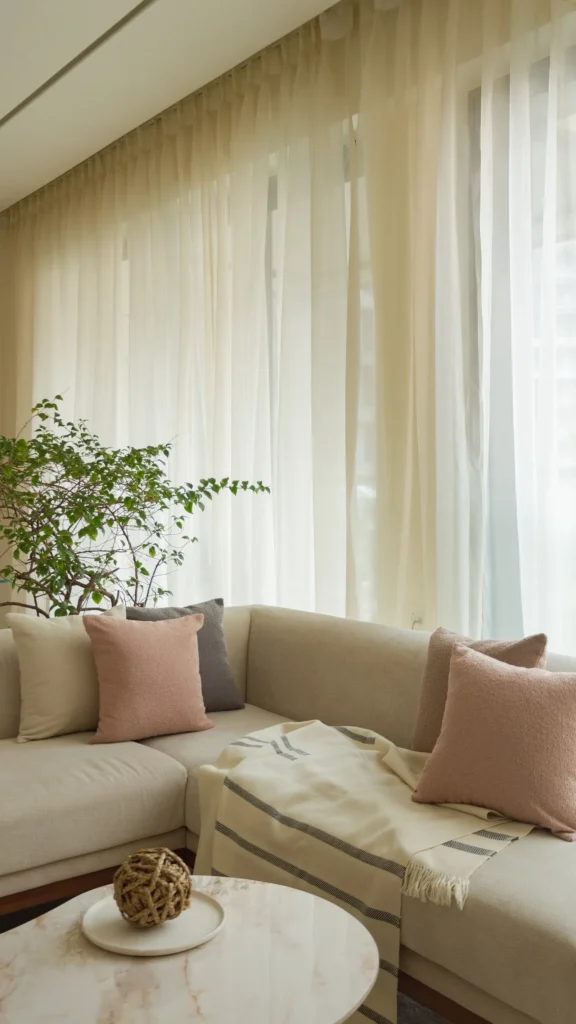
In the living-dining space, the fusion of beige, mint green, and ballet slipper pink harmonizes seamlessly with textured consoles, cabinets, and the sleek brass framework, enhancing the delicate décor. The furniture’s smooth and refined texture exudes understated luxury, blending effortlessly with the muted tones. Addressing the need for ample storage, textured cabinet facades and wicker accessories were seamlessly integrated into the design. The combination of cane and sleek handles on floating cabinets accentuates their intrinsic beauty, creating standout statement pieces that elevate the visual allure, all while complementing the choice of Michelangelo marble slabs, thereby validating the overall design concept. – Nupur Sailani

Alibaug: Formal Inspirations From Flower Petals
Nestled in Alibaug, Mumbai’s serene and picturesque counterpart, the expansive Petal Villa stands as a testament to meticulous design by Shivjit Sidhu, principal at Apostrophe Architecture + Urban Design. Conceptualized by Devansh Parasrampuria, a developer and entrepreneur, this home serves as a tranquil retreat for him and his extended family, fostering connections with each other and with the surrounding nature. True to its name, the villa draws inspiration from a petal, metaphorically speaking. Sidhu elaborates, “A petal is complete within its folds yet arranged around a central nucleus, much like a flower. Similarly, the Petal Villa aims to inhabit this transitional space—as an integral part of the continuous landscape from sea to mountains, while offering a moment of solace and reflection within its embrace.”
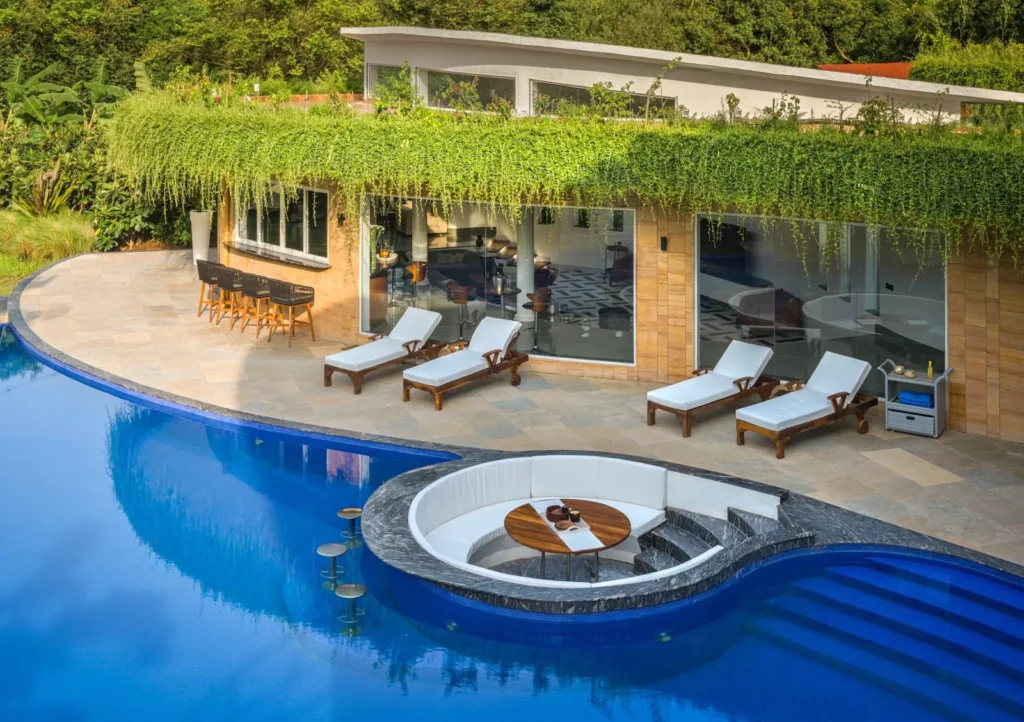
Although the layout of the villa doesn’t mimic a literal petal, its design ethos draws a striking parallel to the delicacy and intricacy of this natural element. “The petal serves as a fitting metaphor for the design journey of this home. With each wing strategically positioned within the landscape to optimize shade, ventilation, and the creation of private courtyards, the plan unfolded akin to the symbolic unfurling of flower petals,” explains Parasrampuria. – Kriti Saraswat-Satpathy
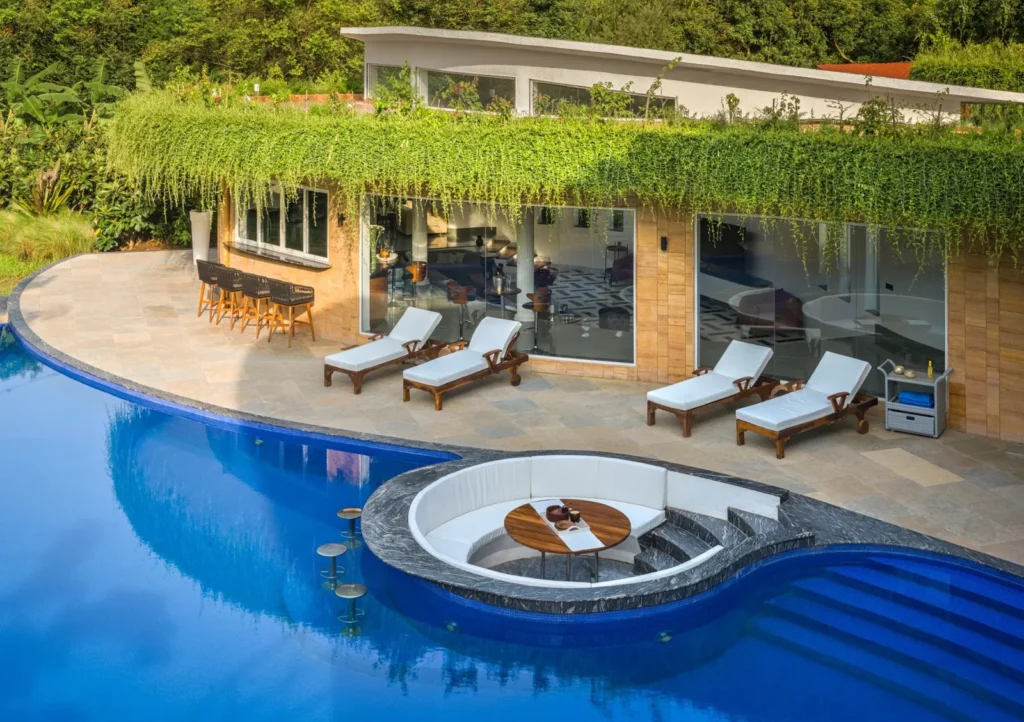
Raipur: A Romp Through Old Rice Granaries
For a family based in Raipur, sourcing fresh produce doesn’t involve Amazon Fresh deliveries or hectic trips to the local market. With flourishing pear and papaya trees, along with a variety of edible blooms, their property consistently offers an abundance of natural bounty—regardless of supply and season. “To enhance the immersive experience of nature, the landscape approach focused on crafting a vibrant visual palette that contrasts with the muted background, all while ensuring a sense of privacy,” explains Sidhartha Talwar, co-founder and principal of Studio Lotus, who was commissioned by the family to transform their home.
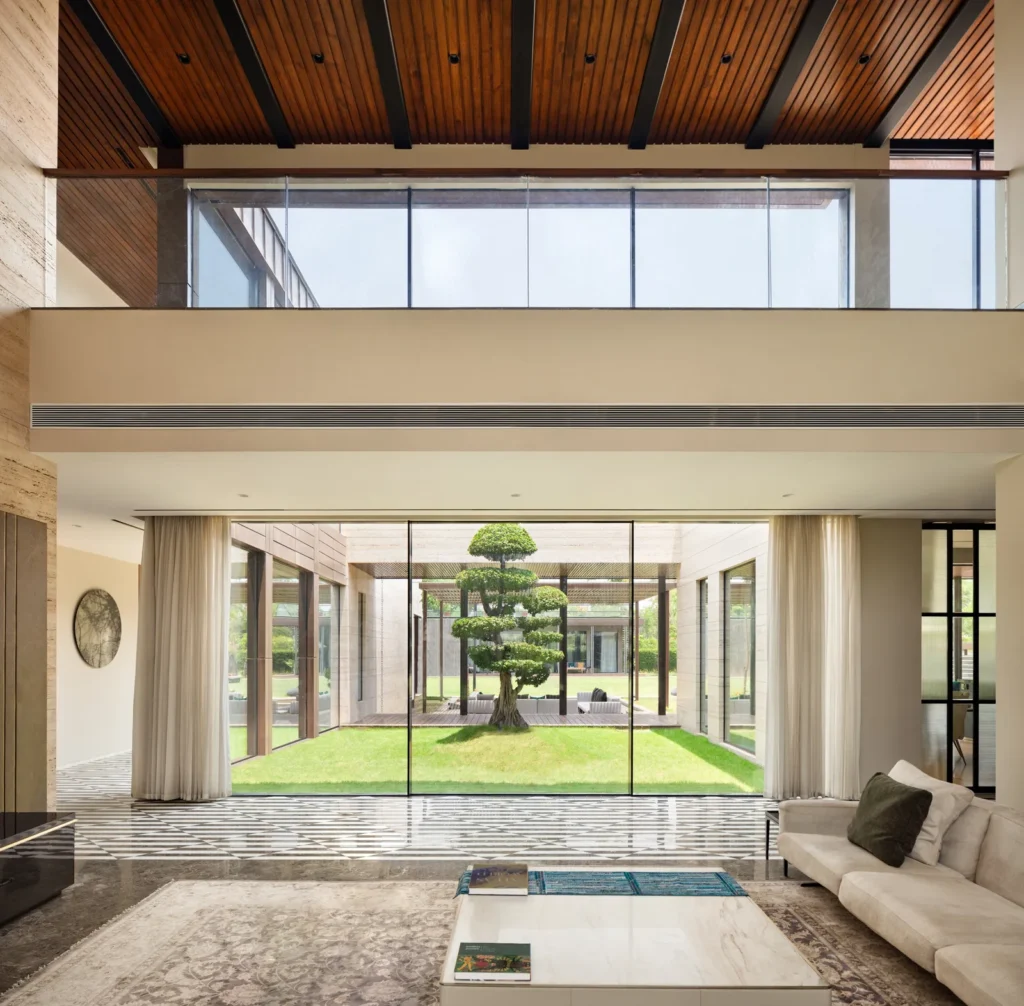
Externally, the home bears resemblance to a rice granary, paying homage to those found nearby. Two barn-style volumes rest atop a sturdy stone base, while pitched zinc roofs adorn the upper levels. Despite the grandeur of the architecture, the interior adopts an understated approach, exemplified by the flooring. “This led to an inward-focused design scheme, with a central green space flanked by the residential block to the south,” explains Pulapaka. For Pulapaka and Talwar, Vastu principles served as their guiding beacon, informing every aspect of the design—from orientations to elements, forms, and functions. The result was a blueprint featuring intersecting axes that partitioned the house into four functional blocks. – Vaishnavi Nayel Talawadekar
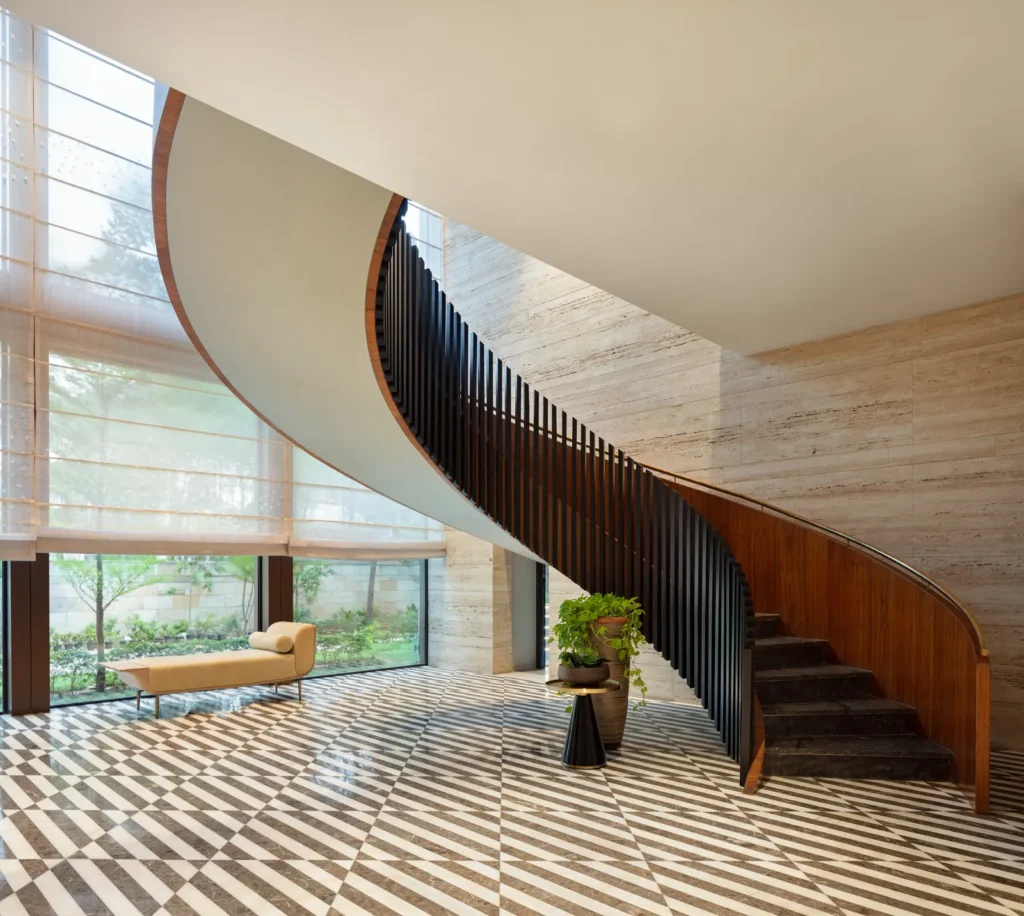
Nagpur: Chakras And Vibration Theories Craft This Oasis Of Calm
As the concept of chakras initially emerged across our subcontinent, depictions of the seven energy centers within the human body varied widely. Some practitioners emphasized the importance of a profound comprehension of chakras in meditation, while others viewed them as gateways to unseen realms, often depicted as blossoming flowers with healing properties. In the Western world, Charles W. Leadbeater’s 1927 book, “The Chakras,” marked a significant development by introducing the concept of associating the seven chakras with rainbow colors for the first time.
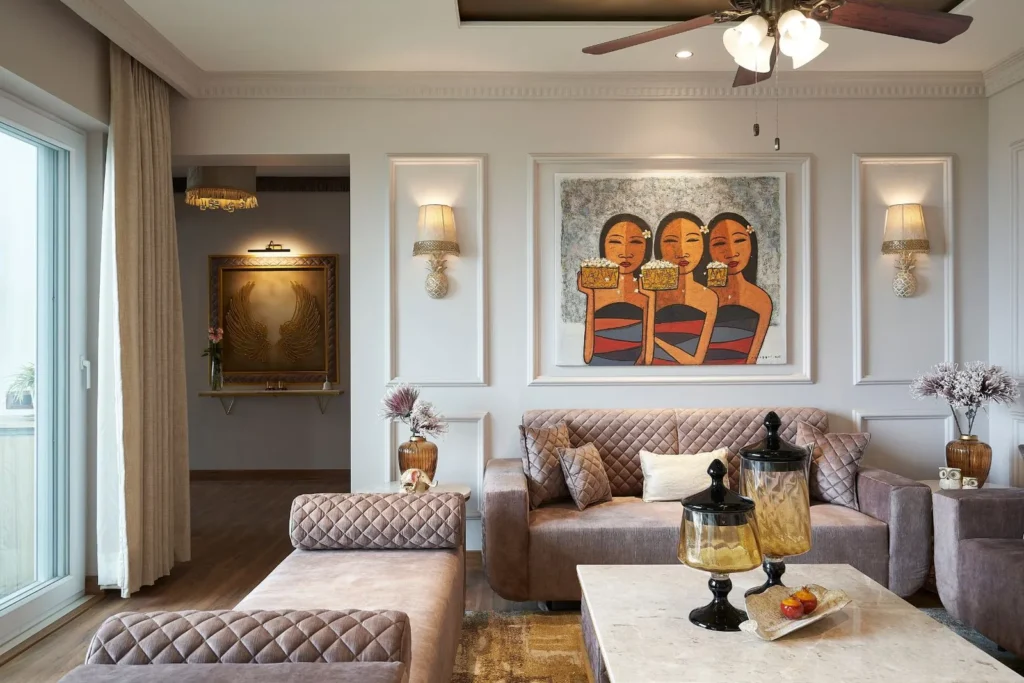
Incorporating the nuances of chakra theories into Indian homes presents a unique challenge, particularly when juxtaposed with the principles of Vastu. While Vastu guidelines primarily focus on the direction, space, and arrangement of furniture within a house, designing a home based on the theory of vibration and chakras introduces its own complexities. The luxury penthouse designed by principal designers Sagar and Leena Bhadbhade of Ferroart Interiors in Nagpur exemplifies a conscious effort to integrate these principles. Spanning 3,200 square feet, the 3BHK penthouse reflects Sagar’s expertise in the study of the law of attraction, theory of vibrations, and saptachakra healing. – Arman Khan
